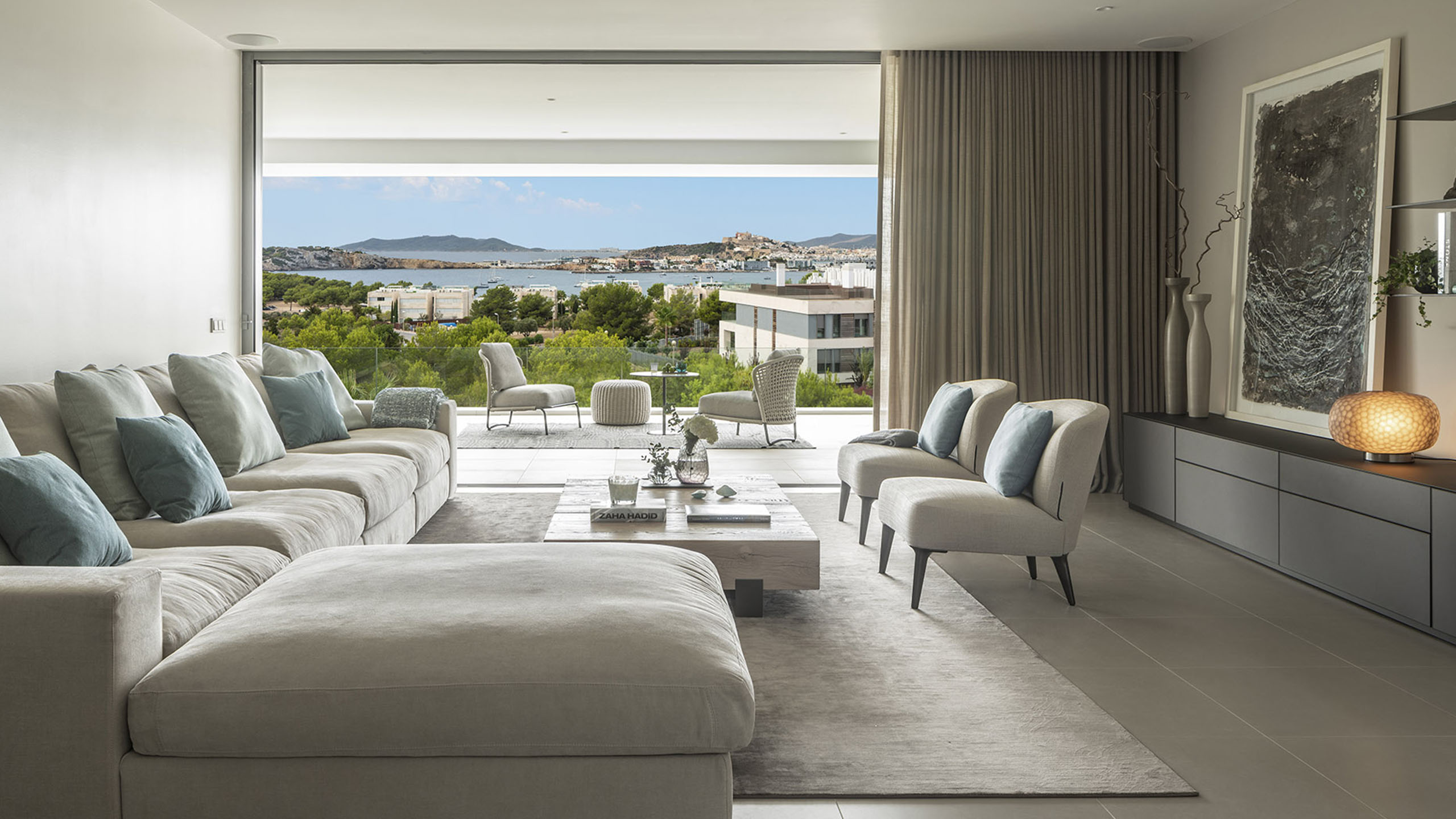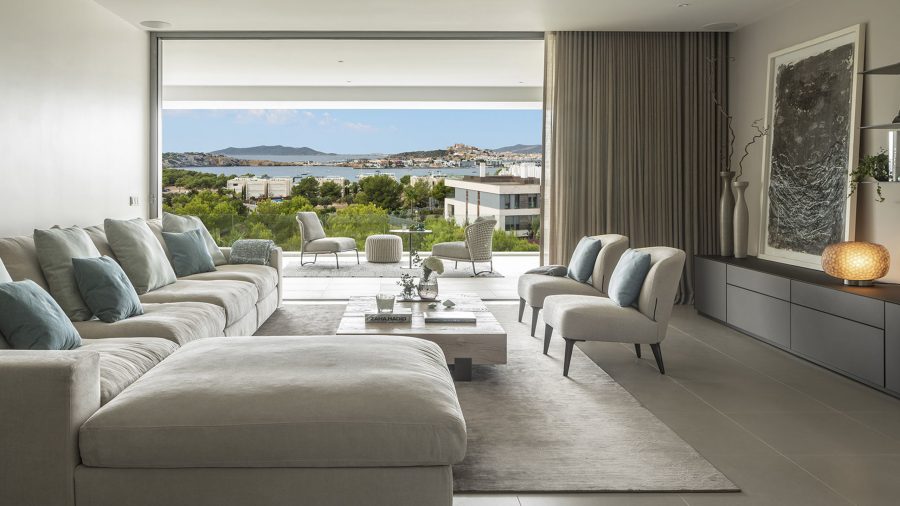Cap
Ventós
A design approach focused on creating a calming space with a visual connection to the environment and nature, as well as enhancing well-being, formed the basis of the Cap Ventos development concept. This project by architect Nacho Pons, developed by Mallorca Heritage, is located right in the heart of the authentic village of Santanyi in Mallorca. The 14 exclusive houses capture the character and charm of their location – honest, natural, filled with light and a special tranquillity, where time seems to follow its own unhurried rhythm.
Cap Ventos brings nature closer to us, using natural light, textures and materials such as Santoni stone, almost untreated wood and fabrics, to have a positive impact on our daily lives. The main materials run into both interior and exterior spaces, thus achieving the integration of both environments.
Cap Ventos is designed to keep the windows open and let natural light, fresh air and the sound of nature find their way into the homes. Each piece of furniture is positioned so as not to block the full potential of sunlight and views. Chic, soothing and endlessly versatile neutrals brighten rooms and let spaces breathe, providing the perfect, quiet and easy backdrop for textures running across the furniture and surfaces.
Nature is all about curves, soft edges, patterns and small imperfections. To balance straight lines and right angles, the shapes of nature embraced throughout the interiors: uneven authentic surfaces of rustic elements, a wonderful array of tones, textures and patterns of natural stone, organic textiles and rounded shapes.

