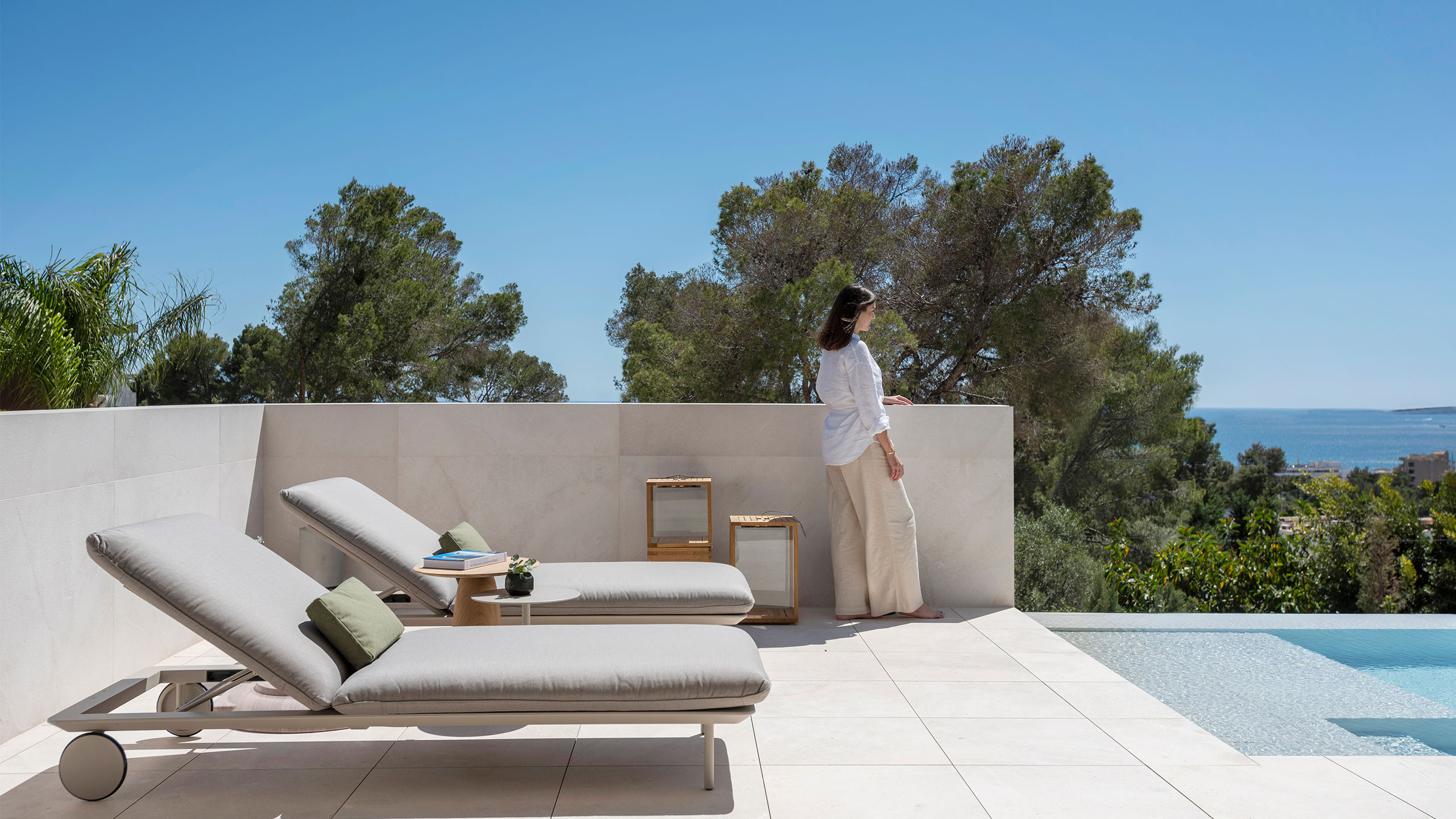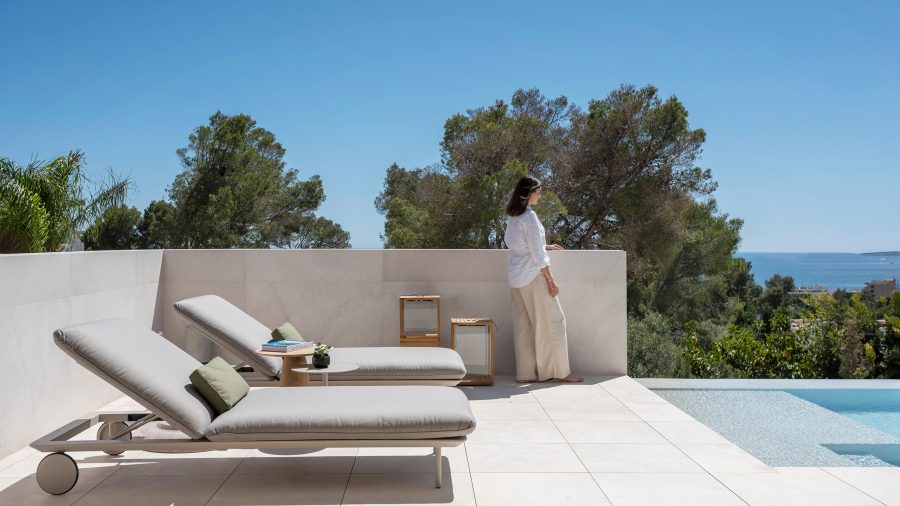Aura
Aura takes its name from the Latin word for “gentle breeze” — a fitting concept for a residence conceived as a living organism, designed to breathe and allow life to flow through every corner. Set in a Mediterranean environment, Aura unfolds as a home where light and air move naturally, passing through courtyards and open spaces that invite a calm, unhurried rhythm.
Developed as a 360º integral project by Terraza Balear part of Gunni & Trentino, Aura combines architecture, interior design, and bespoke solutions into a cohesive vision. The design approach prioritises natural materials, balanced proportions and continuity between spaces, ensuring that every element contributes to a refined and harmonious atmosphere.
The daytime areas are organised as an open-plan layout where living, dining and kitchen connect seamlessly. The living room is anchored by a modular sofa in neutral tones, complemented by sculptural tables and discreet decorative accents. Textures play an essential role here: natural stone, smooth plaster and soft fabrics combine to create a balanced and tactile environment.In the dining area, a round wooden table with upholstered chairs reinforces the continuity of the palette. A pendant light provides focus while sliding glass doors extend the dining experience onto the terrace, further blurring the line between interior and exterior.
The kitchen is structured around a generous island clad in veined stone, designed as both a working surface and a social hub. Matte taupe cabinetry integrates appliances discreetly, ensuring visual clarity. Pendant lighting above the island introduces a warm scale that balances precision with comfort.
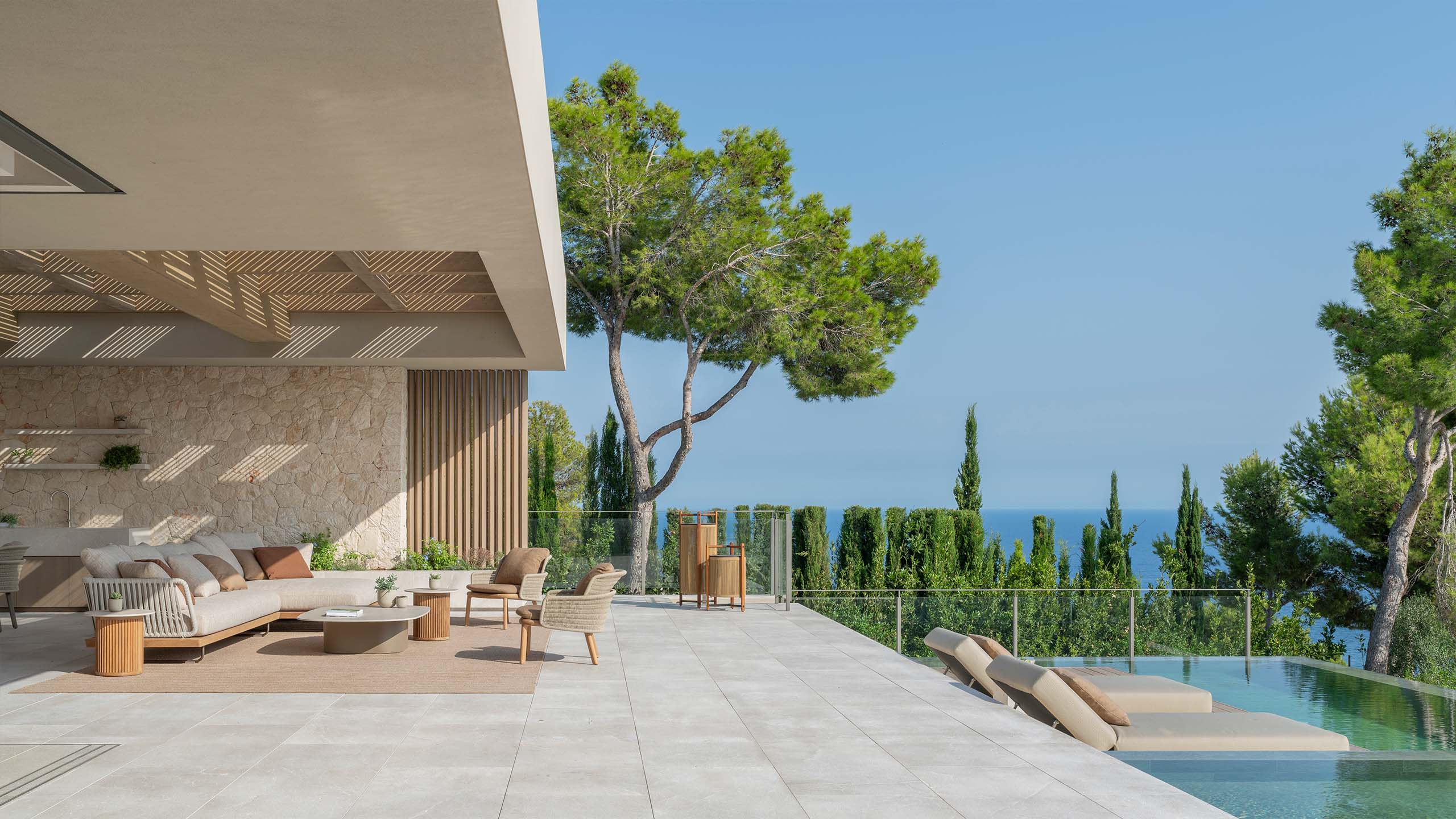
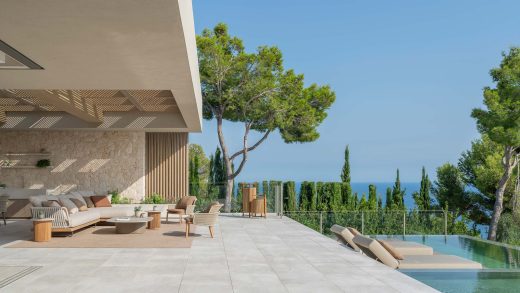
The private areas are designed as intimate retreats. The master bedroom combines a muted palette with layered textiles and low, clean-lined furniture to create an enveloping yet light atmosphere. Floor-to-ceiling glazing frames views of the landscape, while slatted panels add rhythm and privacy, filtering natural light to maintain a soft ambience.
The bathroom continues this sense of refined simplicity. A freestanding tub sits alongside a continuous stone vanity, designed as a seamless block to emphasise craftsmanship. Integrated lighting enhances the natural textures of the materials, while brass accents and minimalist fixtures add a discreet sophistication.These spaces reflect a philosophy where functionality and comfort are prioritised, without compromising on elegance or timelessness.
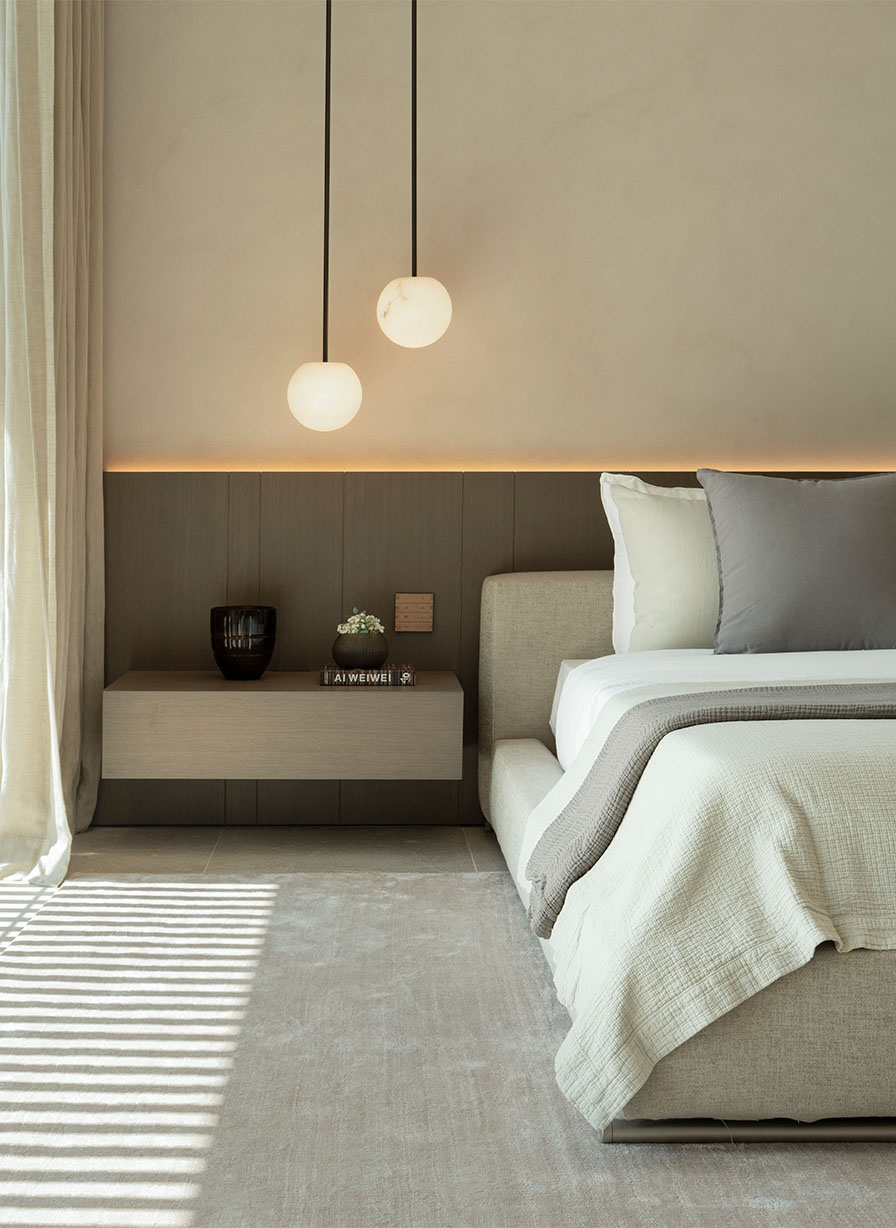
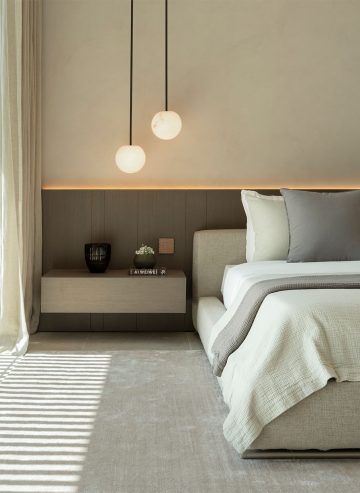
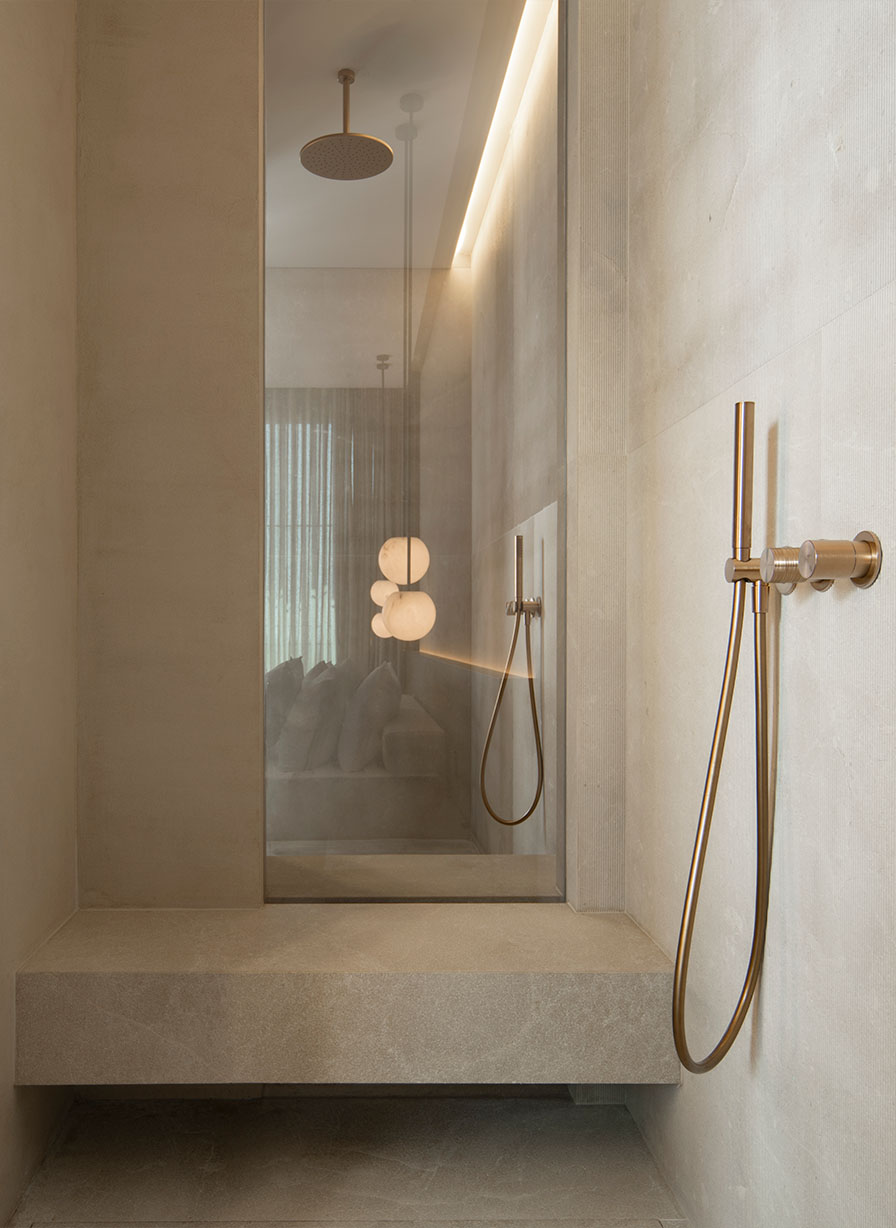
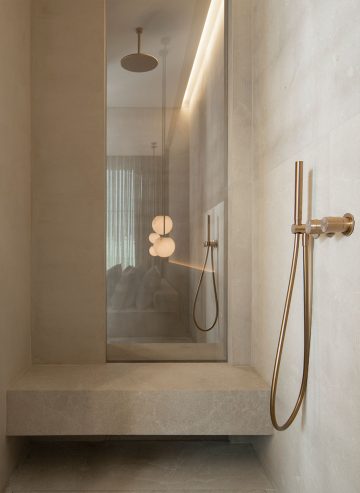
Aura’s terraces are conceived as extensions of the interior rather than separate spaces. A shaded lounge area with low sofas, woven armchairs and sculptural tables forms a relaxed outdoor living room. The dining terrace, arranged beneath a timber canopy, includes a long wooden table with woven chairs and pendant lighting, creating a warm and inviting setting for meals. An integrated barbecue and cabinetry extend the kitchen experience outdoors. By the pool, sun loungers and daybeds are positioned to capture views of the horizon, reinforcing the home’s role as a retreat.
The choice of stone, wood and muted textiles ensures continuity with the interiors, making the transition between indoor and outdoor spaces effortless. Aura is the result of a holistic design process in which Terraza Balear has overseen every detail — from the interior architectural layout to the interior finishes and furnishings. The project demonstrates how an integrated approach can create a residence that is serene, functional and timeless, with a strong connection to its surroundings.
