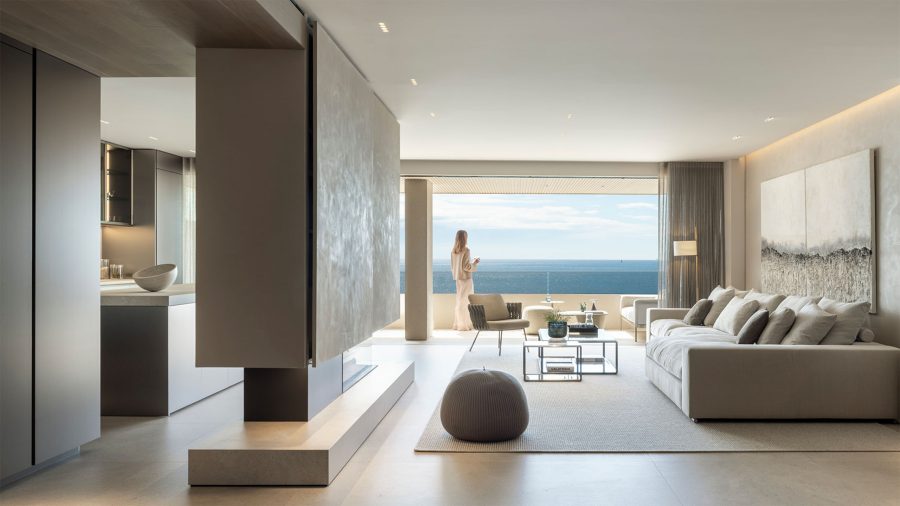LLUM
There are homes that define space—and there are homes that dissolve it. Rooted in the Mediterranean landscape, Llum emerges as a study in continuity, where the architecture and interior do not frame the view but flow with it.
Built on the concept of Endless, the project Llum reimagines living environment as an open, ever-expanding experience. Nothing feels finite. Boundaries blur, lines extend, and perspectives unfold—creating the sensation that the house never truly ends, no matter where you stand, or where you look.
Gunni & Trentino shaped the project through a complete interior design concept, the selection of all furniture pieces, and the creation of a fully bespoke kitchen, tailored to both the space and the lifestyle of its inhabitants.
This is a home that opens outward, inward, and beyond—transforming the act of inhabiting into something spatially meditative.
From the first step inside, the interiors reveal themselves gradually, like chapters in a continuous narrative. The eye travels freely across spaces, guided by soft, natural light and unbroken sightlines.
The kitchen, dining, and living areas are not divided, but rather coexist as a single gesture. A neutral palette of ivory, sand, stone, and soft greys flows through the rooms like a thread—echoing the tones of the surrounding landscape and drawing the exterior inward.
Textural harmony defines every surface: softly veined stone, layered upholstery, and brushed metals come together to form a language of quiet elegance and spatial unity. A central fireplace anchors the space—not as a focal point, but as a calm interruption in the home’s natural rhythm.
The kitchen—fully custom made by Gunni & Trentino—features a sculptural island that doubles as both visual anchor and functional hub. Surrounding it, tailored bar stools and precise lighting create an atmosphere that’s both contemporary and warm—inviting lingering moments and fluid movement between zones.
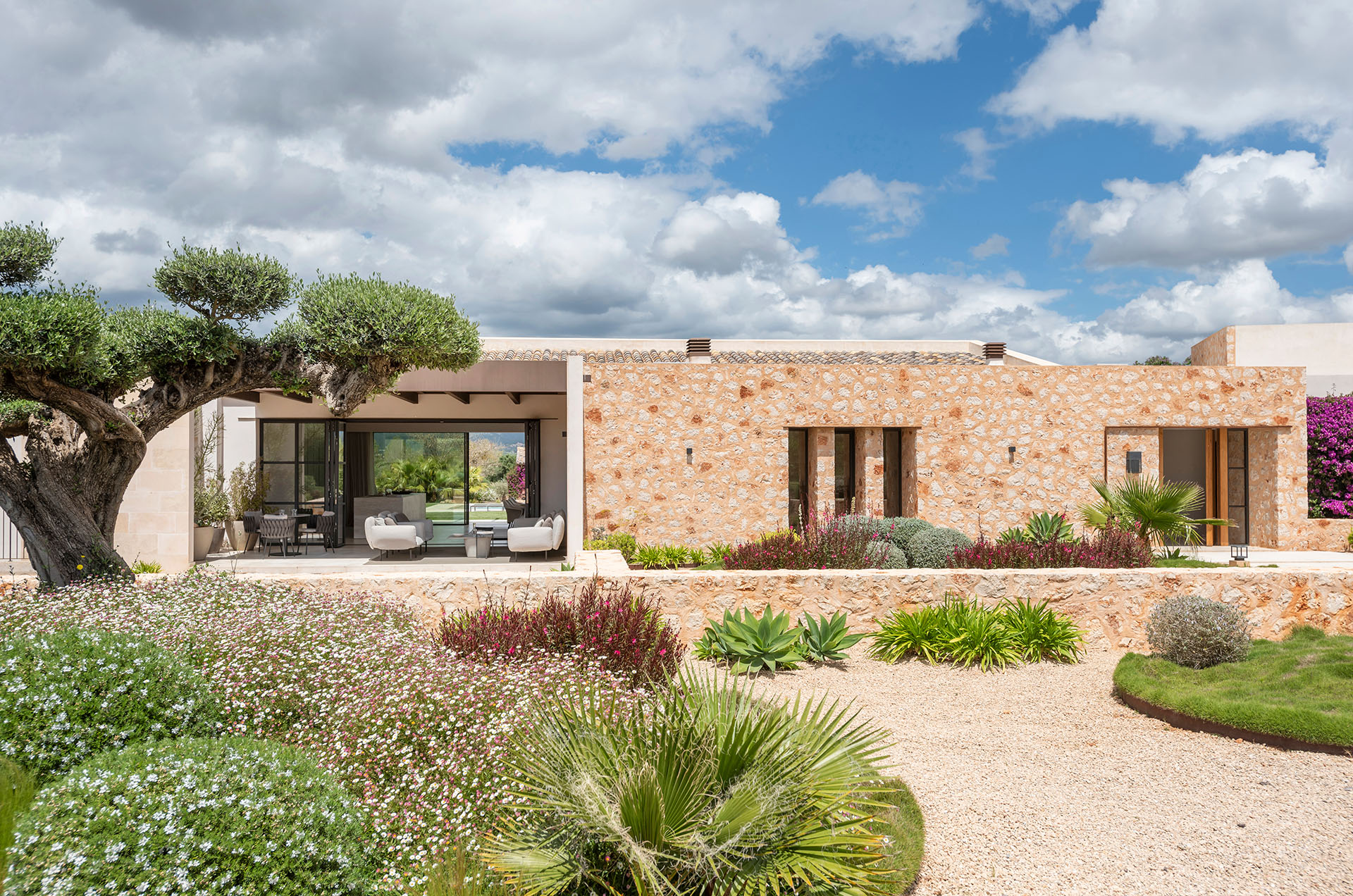
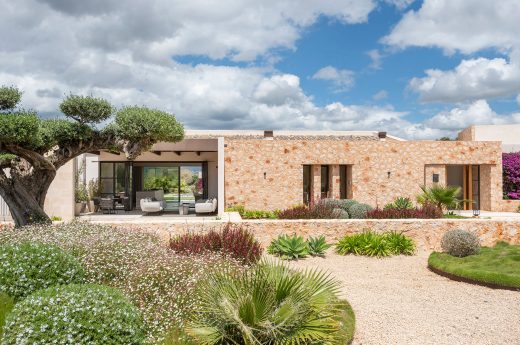
In the private quarters, the concept of Endless continues—this time through intimacy rather than expanse. Here, the design is about depth rather than distance. Surfaces fold into one another; transitions are seamless. The architecture invites stillness, offering a spatial rhythm that feels both grounding and fluid.
In the bedroom, the minimalism becomes almost sculptural. Low-lying furniture, sheer curtains, and diffused light create a space where rest becomes ritual. The palette softens further—think driftwood, limestone, linen. It’s not just silence that fills the room, but a visual silence—subtle, calming, complete.
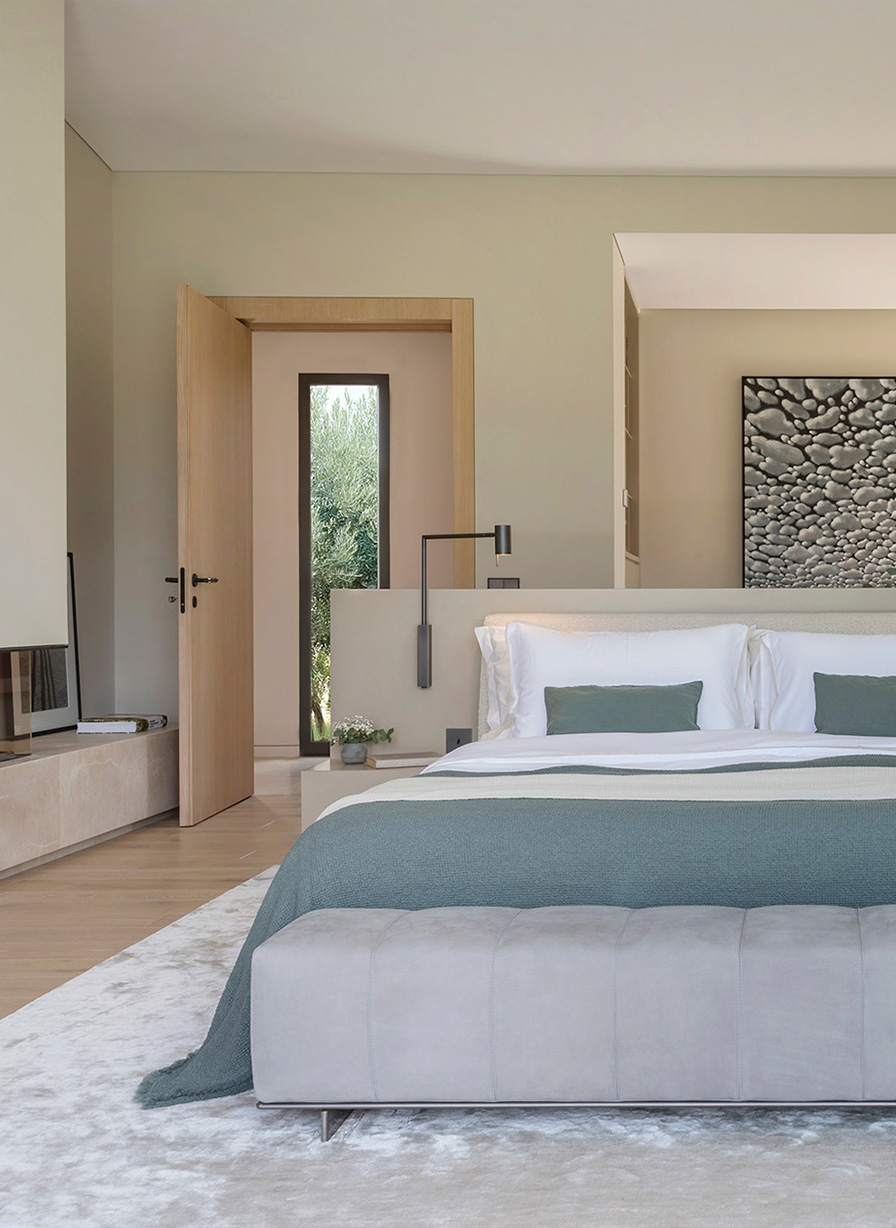
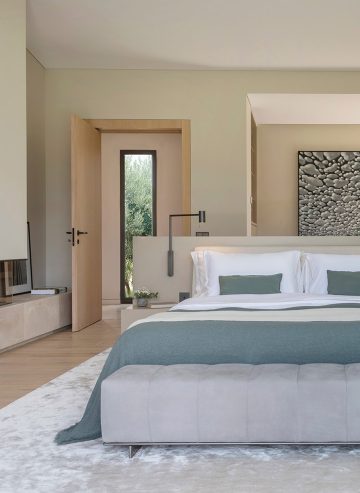
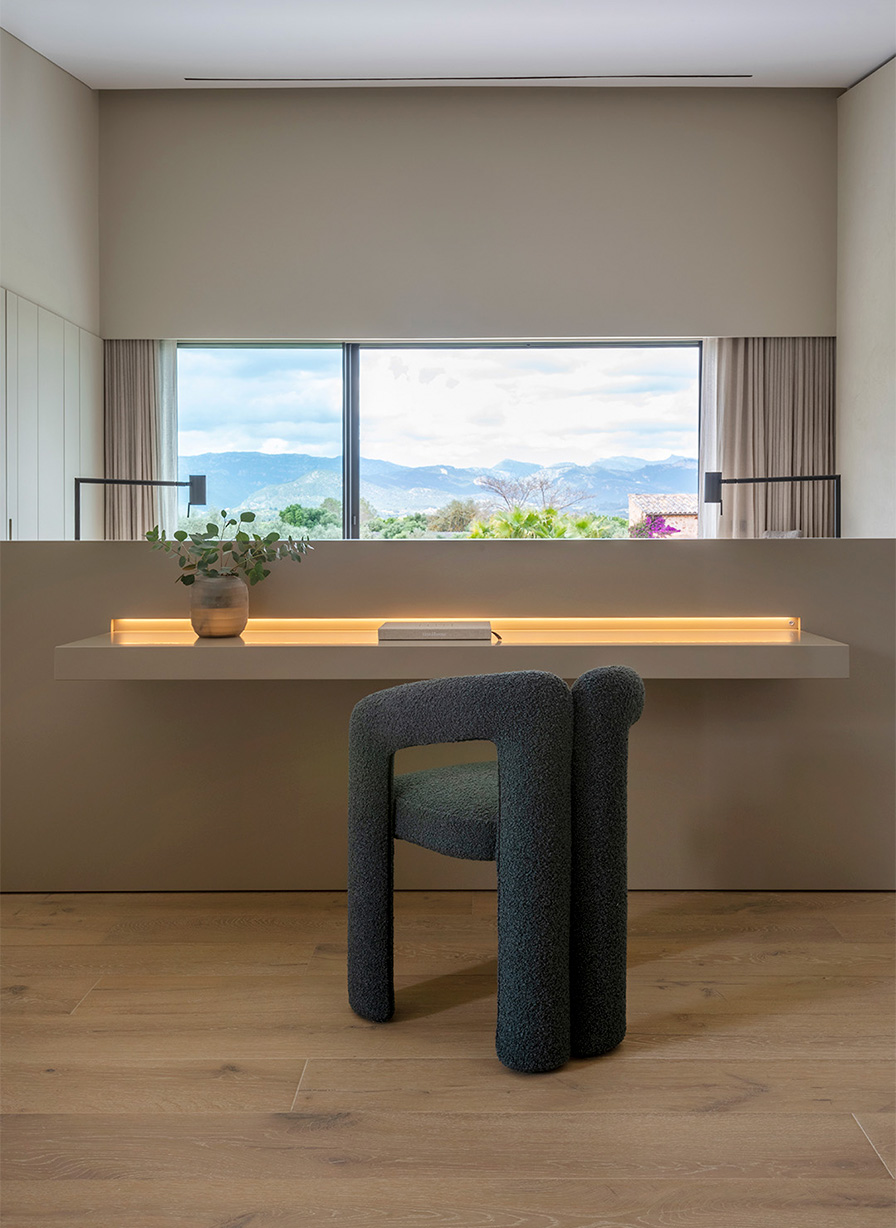
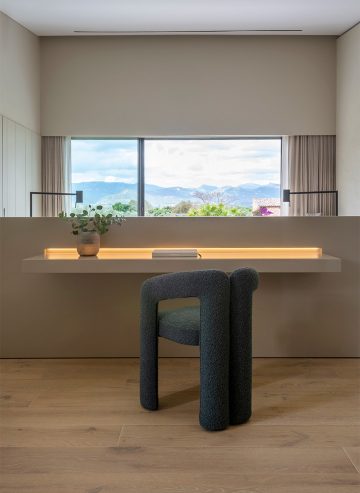
Outside, the architecture continues its quiet dialogue with space. The terrace is not a destination—it is a moment of pause in a home that never insists. Surrounded by curated vegetation, stone flooring, and carefully framed views, it’s a zone for reflection and presence. Furnishings by Tribù complement the architectural language: low silhouettes, woven textures, and modular arrangements enhance the feeling of fluidity.
There is no edge—just continuity. Here, one can move from lounge to dining, from morning to dusk, with the same unbroken rhythm that defines the entire home. Endless is not a shape—it’s a way of inhabiting space. A home without fixed limits. A place designed not to contain life, but to accompany it as it unfolds.

