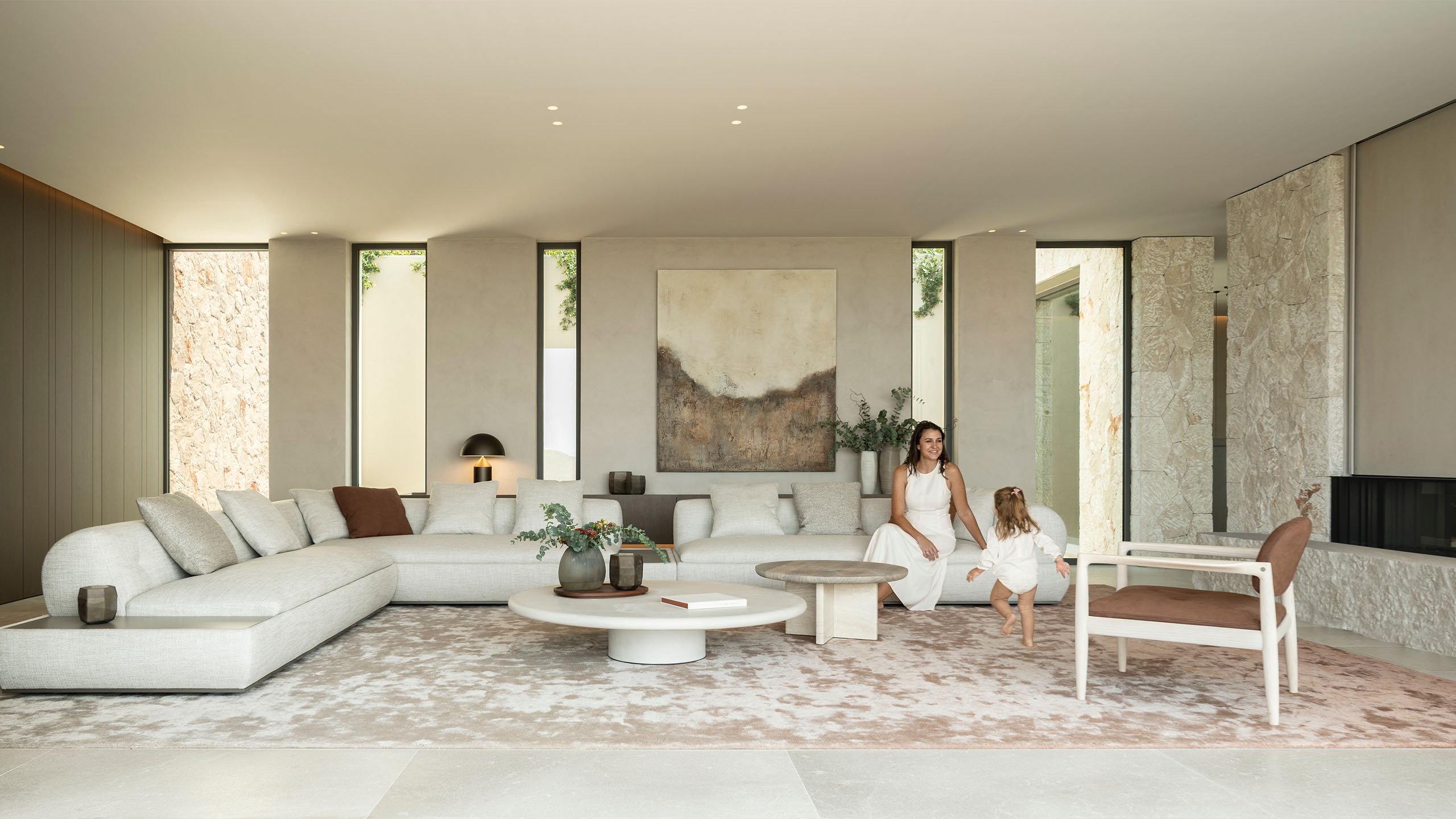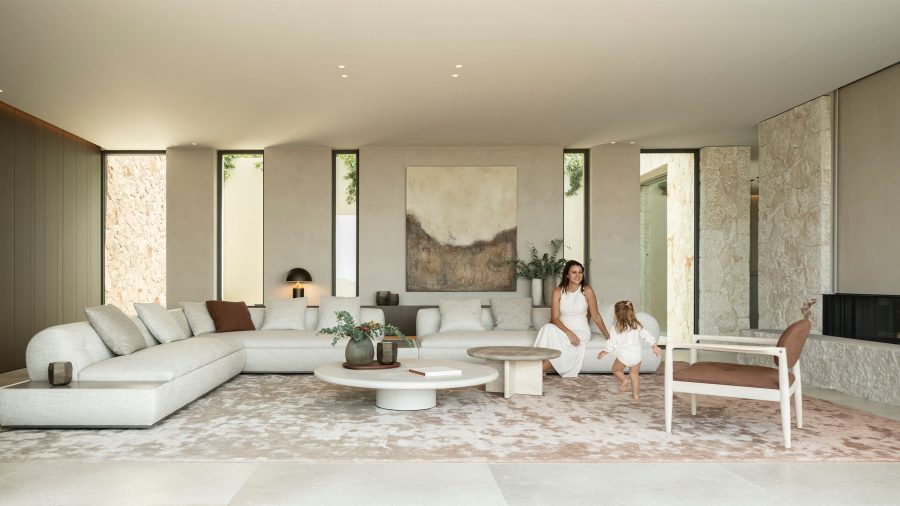067
Honouring the typical stone terraces of the Mallorcan landscape with an avant-garde twist, the building appears to be carved out of the rock. Sculpted in the luxurious area of Cala Llamp at Puerto de Andratx, the villa emerges from the cliffs in five levels of concrete platforms emphasizing the verticality of this over 900 sqm plot over the Mediterranean Sea.
Terraza Balear took the challenge of bringing to life the magnificent areas of this architectural masterpiece, managing the furnishing and styling. Making the most of the Terraza Balear style, the interiors are enhanced by elegance and quality of sophisticated materials in an understated color palette.
The villa is built along six floors connected by an internal elevator. The main floor presents a functional and open-concept living area: continuing natural stone floors and organic hues bring together cozy living and dining zones and a designer kitchen.
The sea views over Cala Llamp are one of the main protagonists of the space as much as they are along the entire house.
On the private floor, the four bedrooms, each one with its individual character, combine outstanding design with comfort and relaxation.
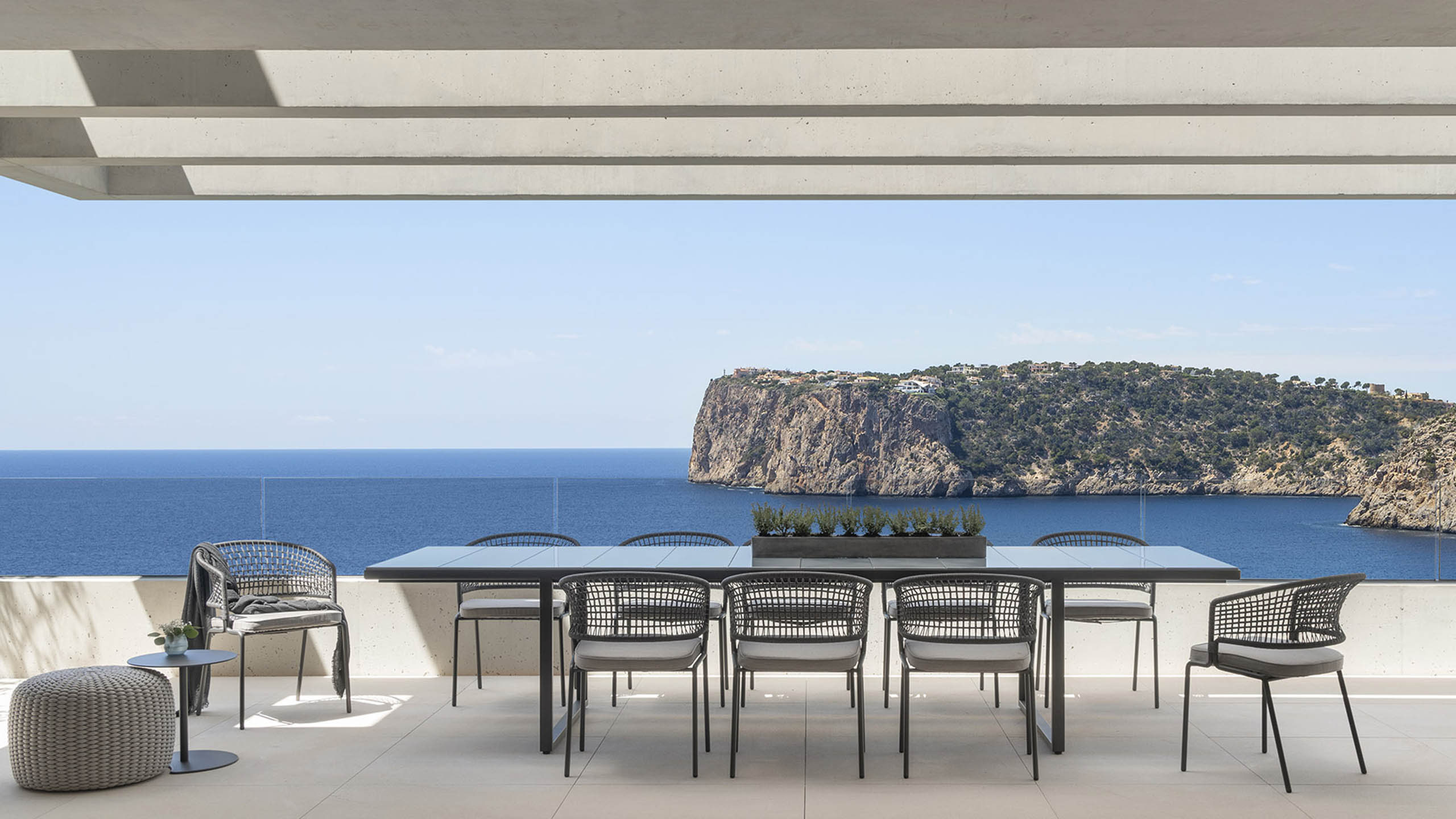
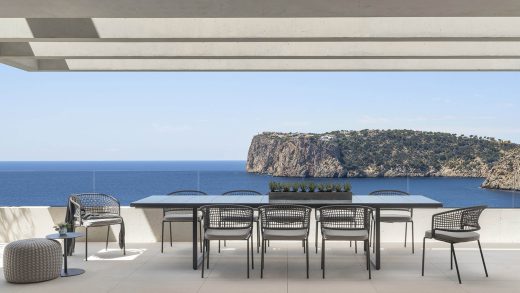
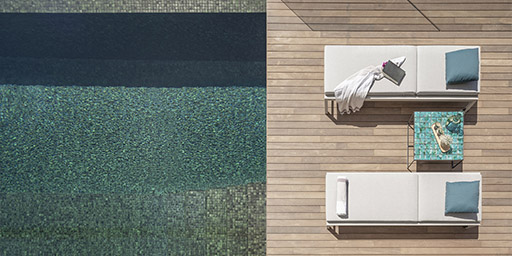
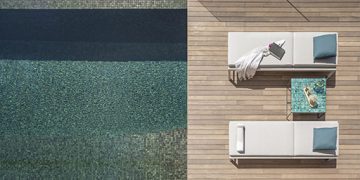
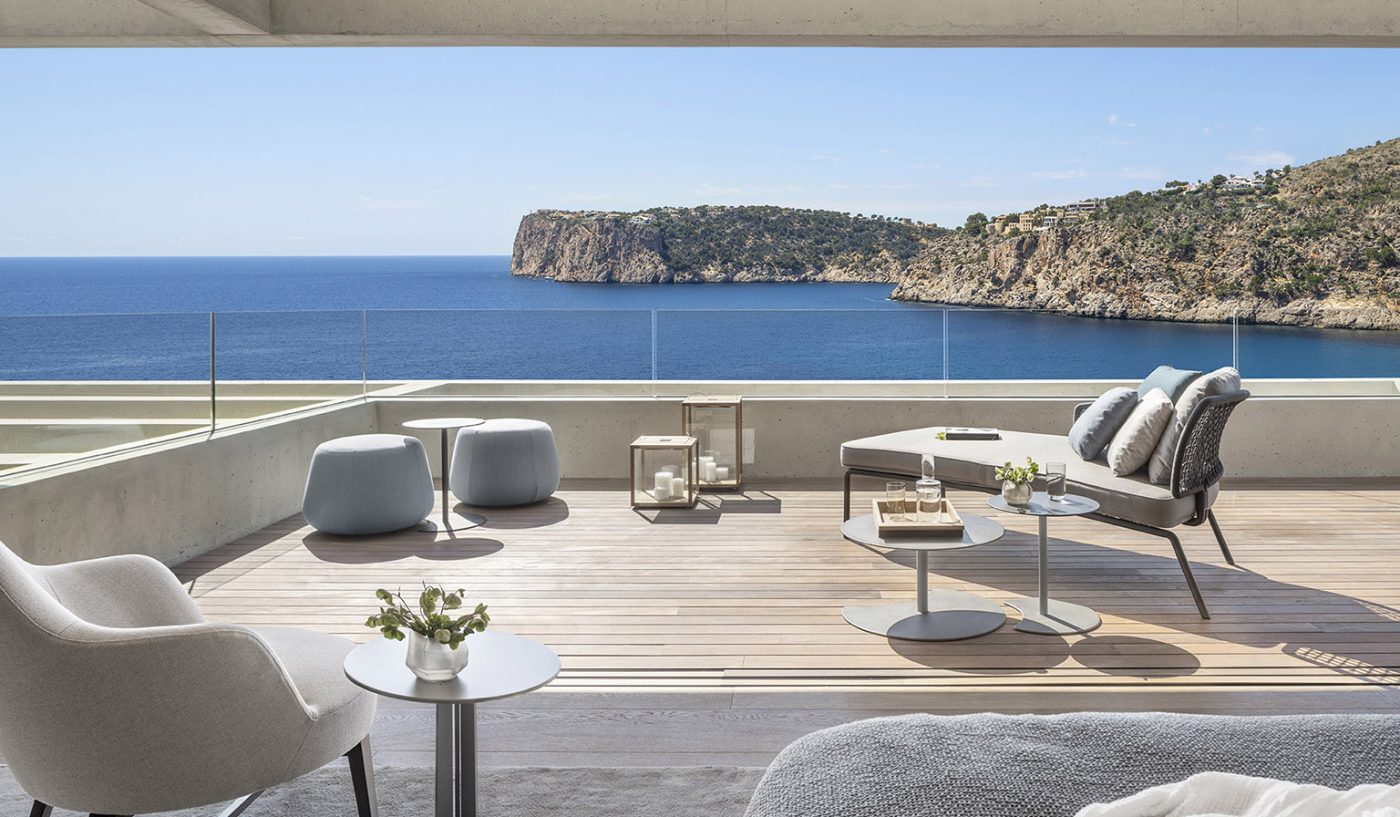
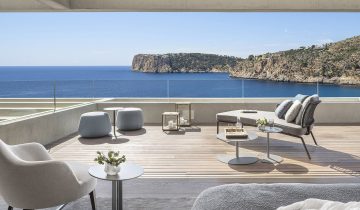
The architectural design is fully oriented to highlight the sea views and so are the outdoor areas. The succession of overlapping terraces is topped by a sensational rooftop terrace equipped with an outdoor kitchen and Tribù furniture to maximize the warm summer nights.
The living room terrace is ready to host the homeowners’ best moments with the spectacular Balearics sunset as a backdrop. A floor below, a stunning infinity pool that connects the house with the endless blue sea seems to be floating over the mountains.
