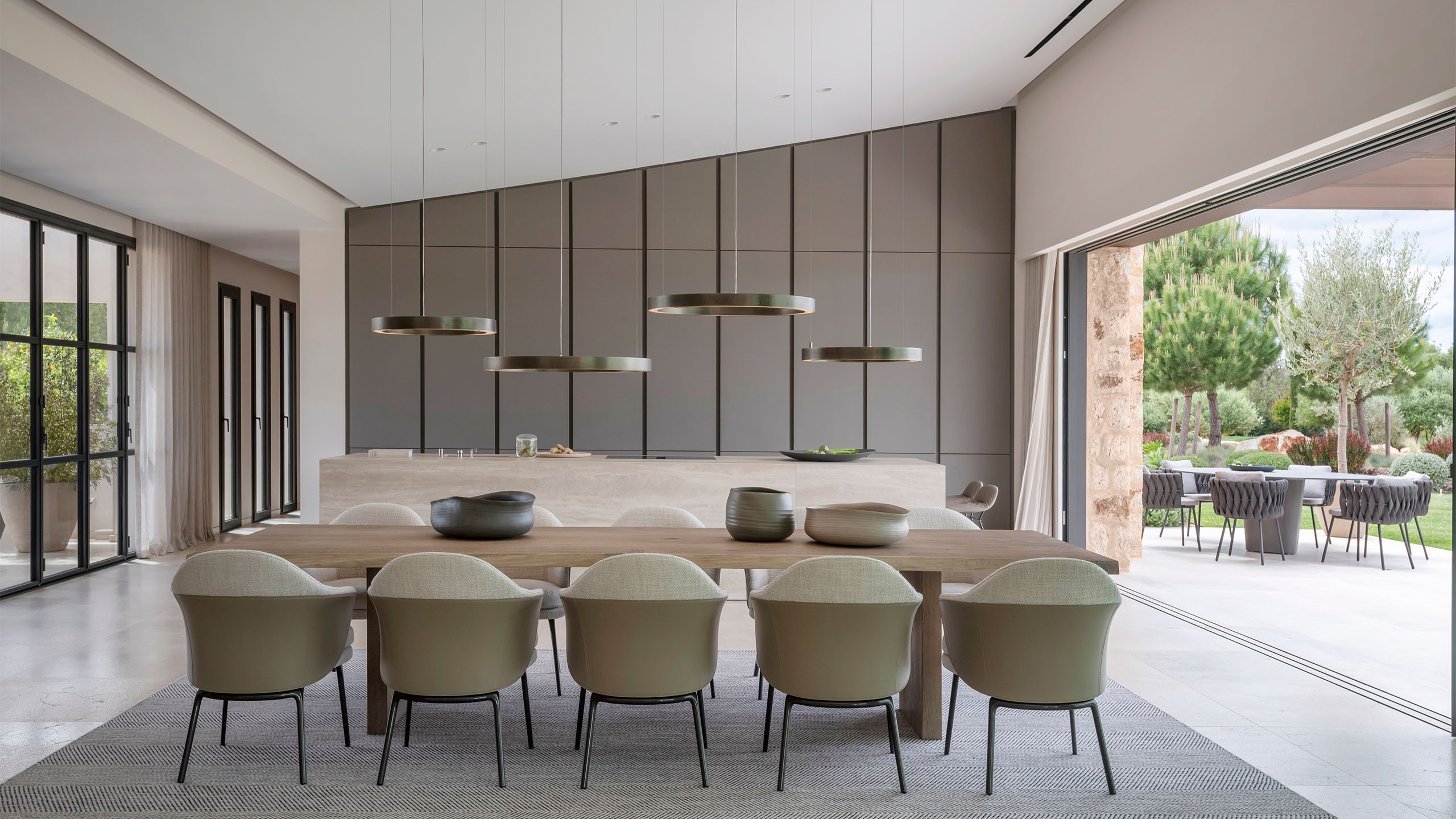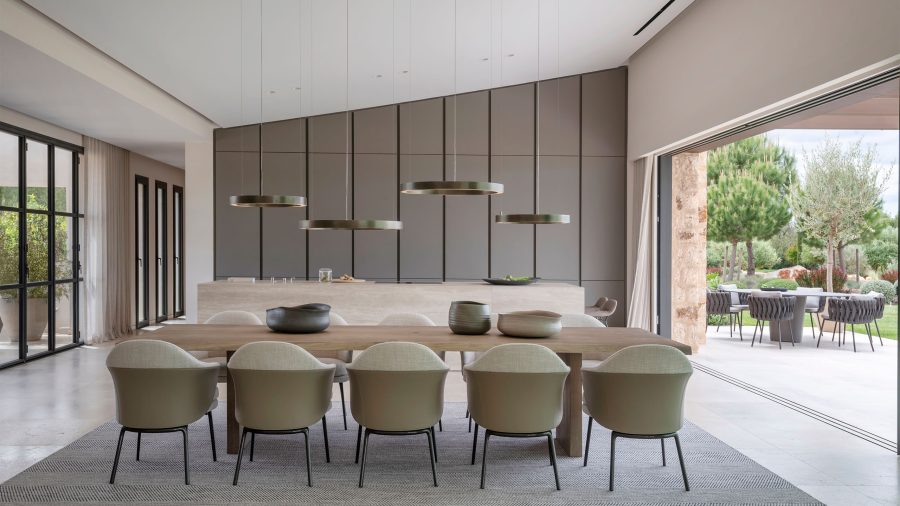VELA
Some homes speak in volume. Others, in balance. Project Vela is a study in equilibrium—between form and atmosphere, between light and material, between purpose and emotion. It doesn’t seek to dramatise space, but to bring ease to it. Every room, every corner, every transition is defined by restraint—yet never feels reduced.
Brought to life through a comprehensive interior design concept by Terraza Balear part of Gunni & Trentino this residence is shaped by a sense of clarity—in its circulation, its palette, and its intent. Every piece of furniture, finish, and fixture was selected or created to support that vision—not through uniformity, but through thoughtful coherence.
The living area, dining room, and kitchen are conceived as a continuous whole—defined not by walls, but by proportion, layout, and light. Spatial fluidity anchors this part of the home: each zone maintains its function while contributing to an overall atmosphere of calm and openness. The living area opens the sequence, marked by generous volumes and low, modular furnishings. Upholstered in soft, textured neutrals, each piece invites both flexibility and repose—compositions that shift naturally with the rhythms of daily life.
Nothing feels overly staged. Instead, every element belongs to a quiet choreography of use, forming a space that supports gathering, movement, and pause in equal measure. A Poliform kitchen anchors one end with clarity and intent. Its layout—featuring a sculptural island and full-height cabinetry—balances visual discretion with everyday performance. Centrally placed, the dining area becomes a gentle pivot between culinary activity and relaxation. Rounded forms and upholstered seating provide structure with softness—a still point within the open plan.
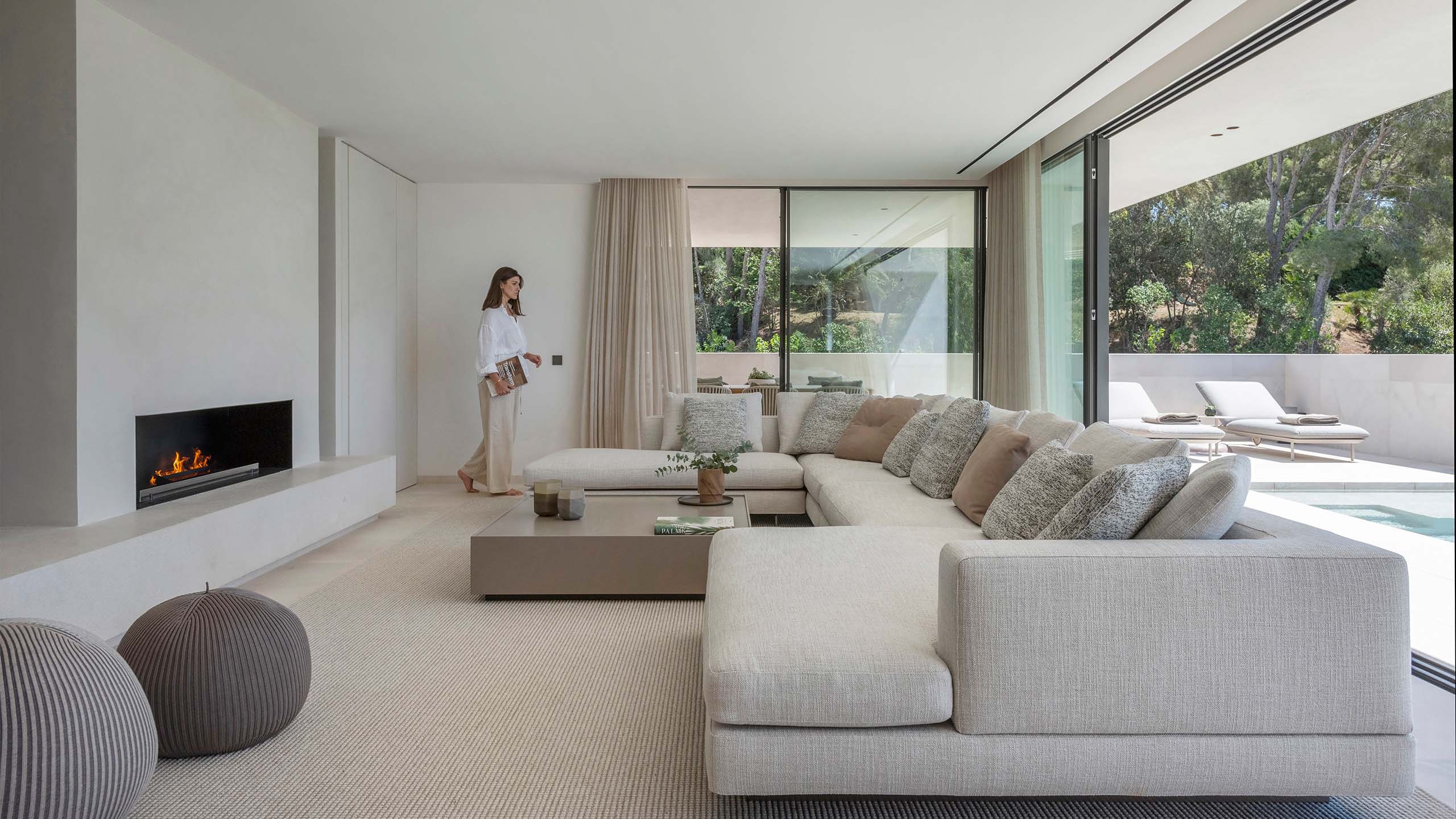
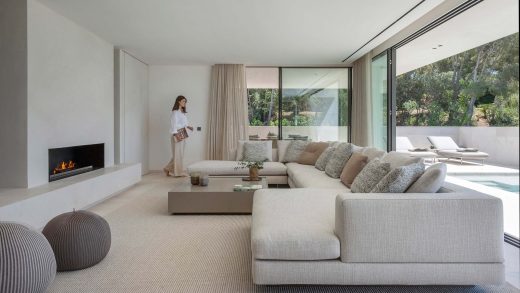
The private quarters in Vela are not designed as enclosed destinations, but as a seamless continuation of the home’s spatial logic. Transitions are softened—thresholds dissolve rather than divide—allowing the night zone to feel immersive, connected, and composed. In the Master Bedroom, the focus shifts toward proportion, tactility, and calm. The bed is centred within an open layout that welcomes natural light, while integrated wardrobes and recessed lighting contribute to a sense of quiet order.
Materials evolve gently: textiles grow more layered, surfaces more matte, and tones more muted—stone, linen, and sage form an enveloping palette of stillness. The bathroom follows this same approach, defined by elemental balance: a freestanding bathtub, a full-height opening, and minimalist fixtures. Comfort arises not from excess, but from precision—a space that restores through simplicity.
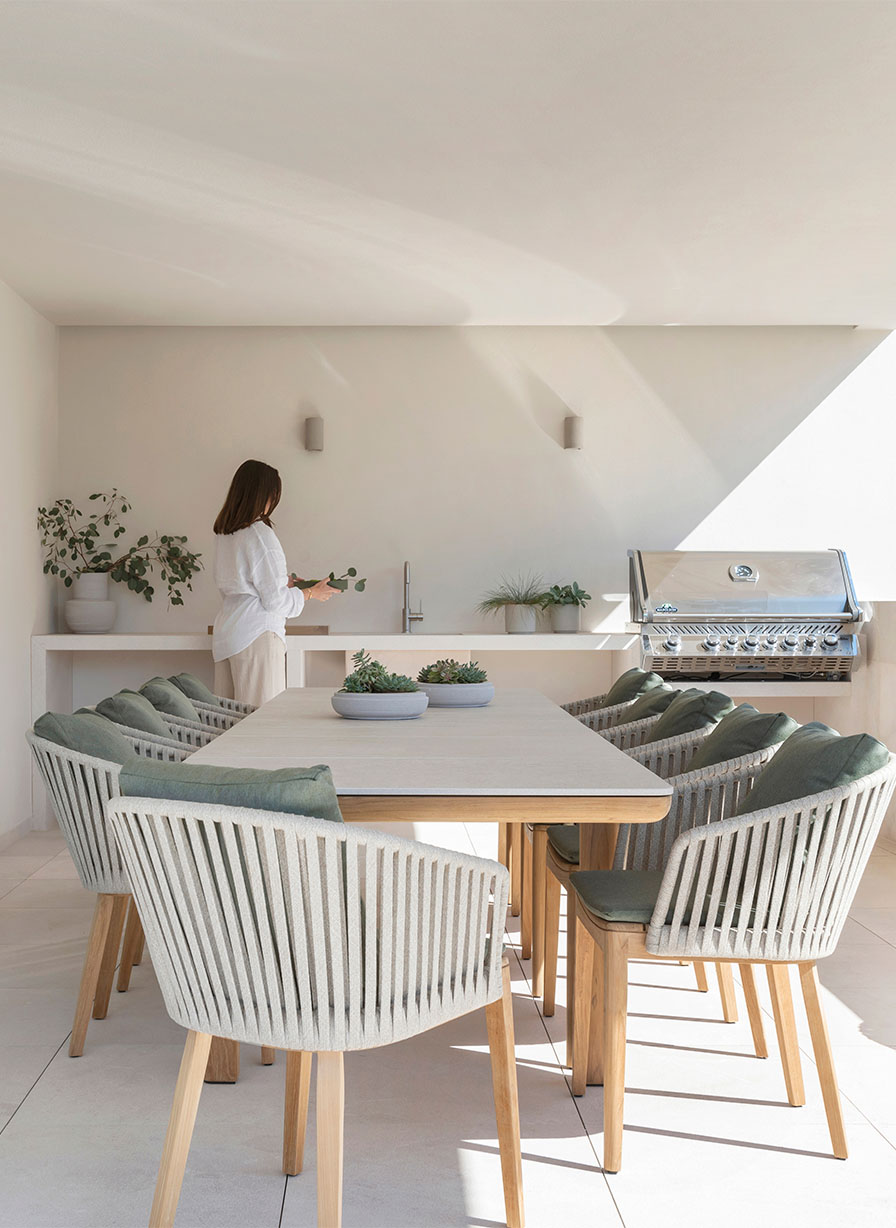
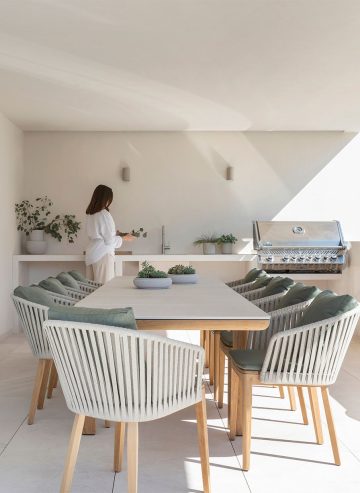
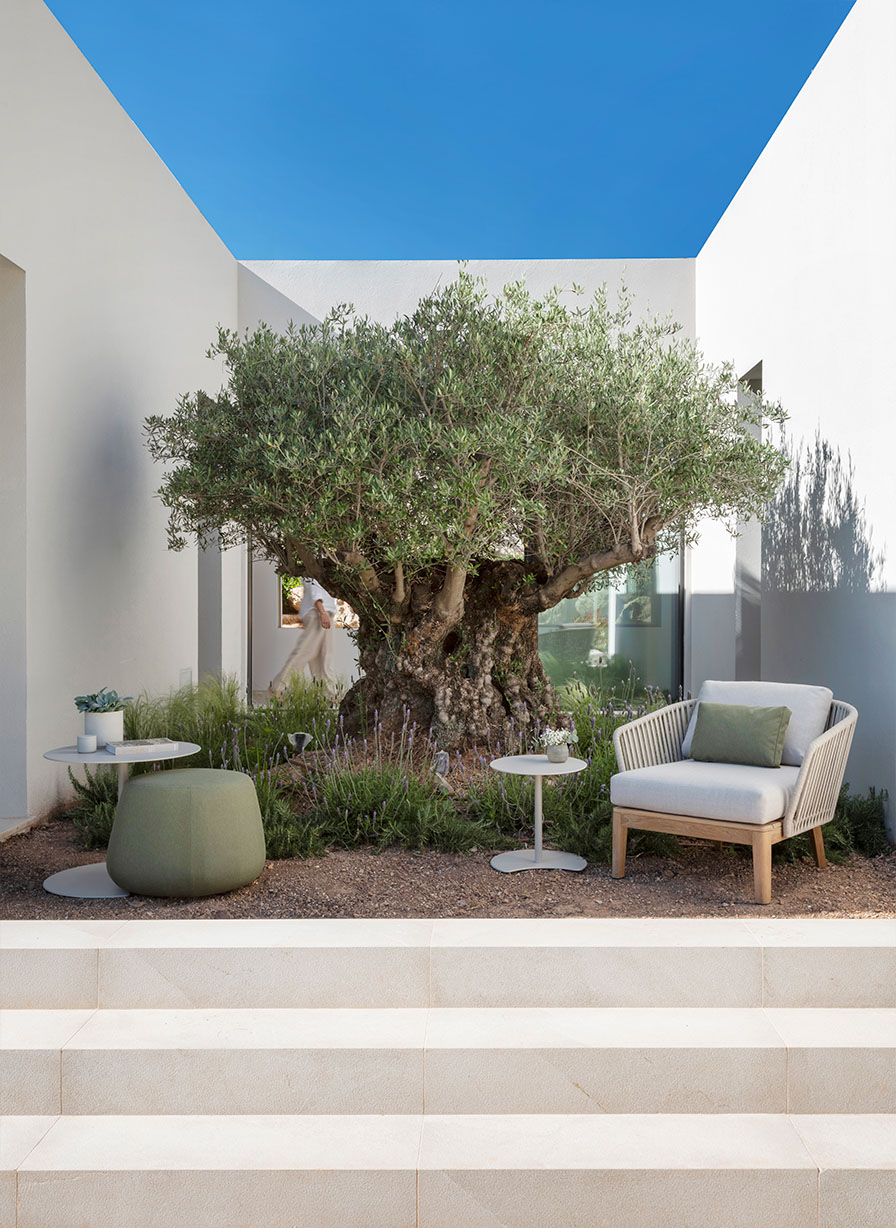
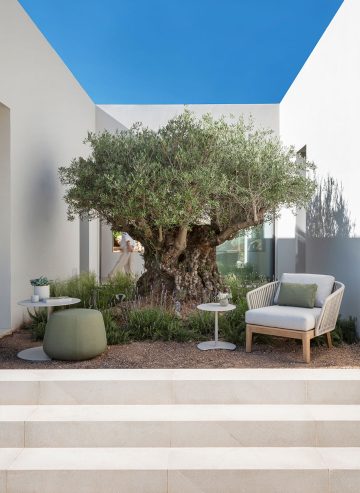
The outdoor spaces in Vela extend the home’s sensibility rather than contrast it. The design opens subtly to the landscape, forming terraces and shaded areas that invite pause without insisting on presence. Nothing feels added—only continued. Soft-toned stone, olive greens, and tactile neutrals root each space in its surroundings. Tribù furnishings reinforce the visual language: low silhouettes, woven textures, and soft curves that balance openness with privacy.
From the quiet poolside settings to the covered dining area with integrated prep space, every zone is designed for living, not staging. Outdoors becomes not an escape, but a setting—part of the same conversation of balance, proportion, and ease. Vela is not about arrival. It’s about staying—about creating a space that feels whole, composed, and attuned to those who live within it. A home where balance isn’t a design gesture, but a lived experience.
