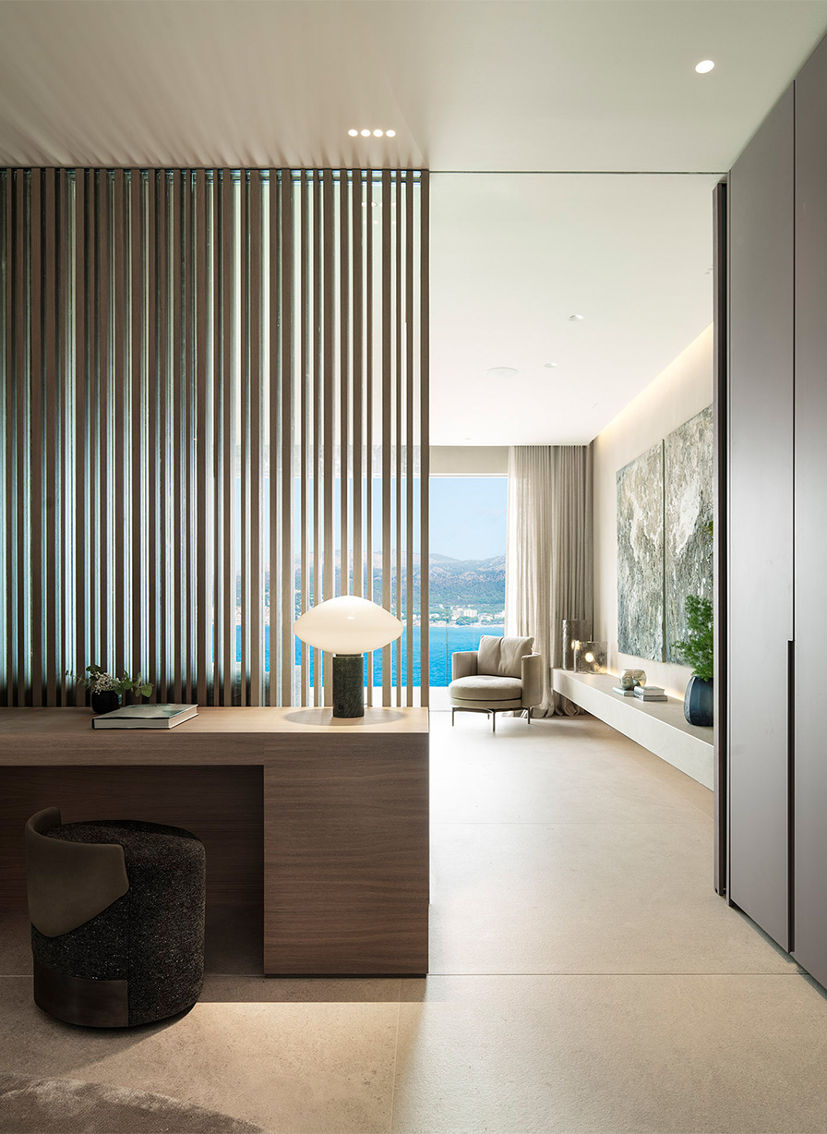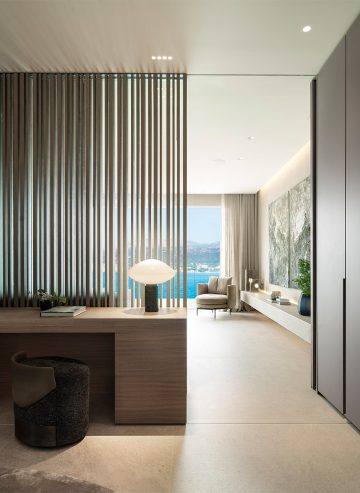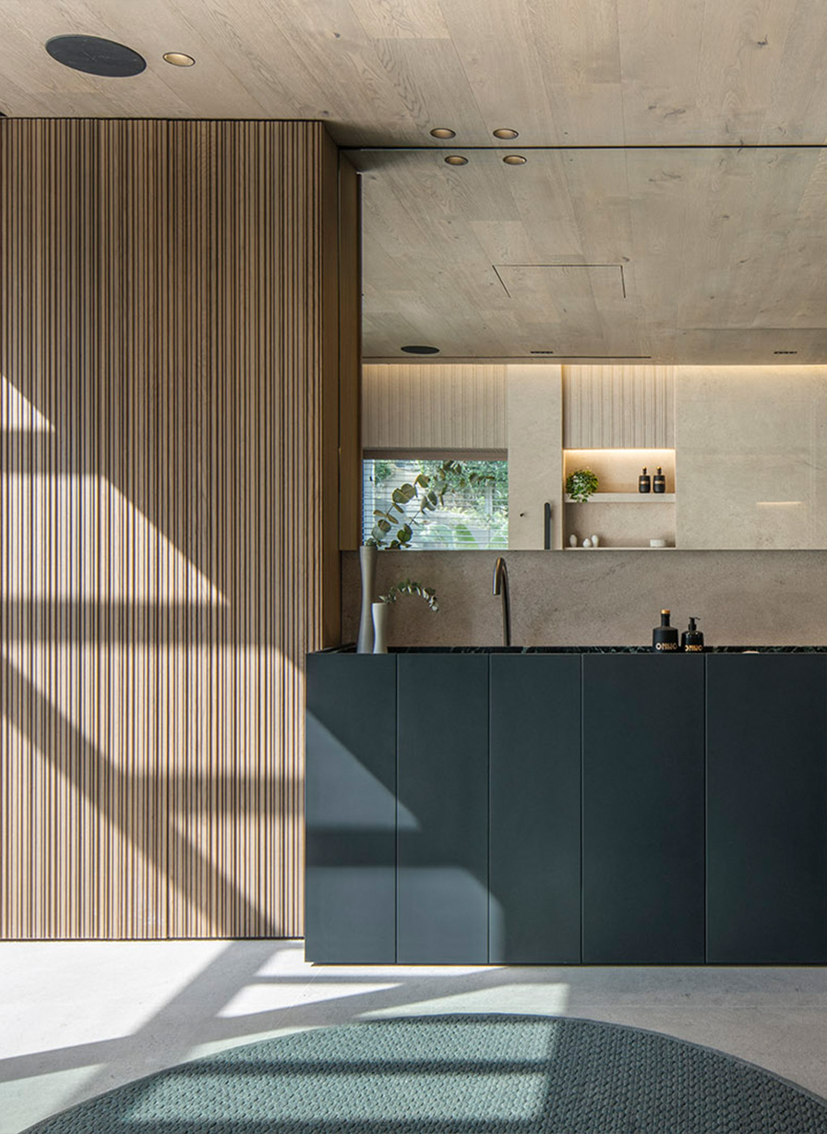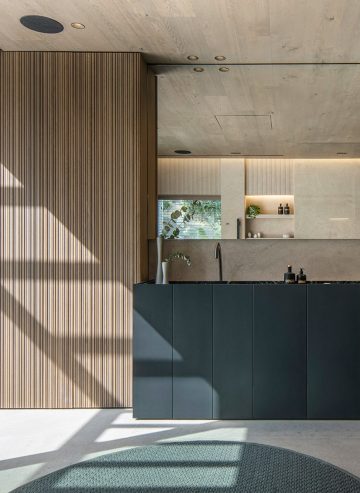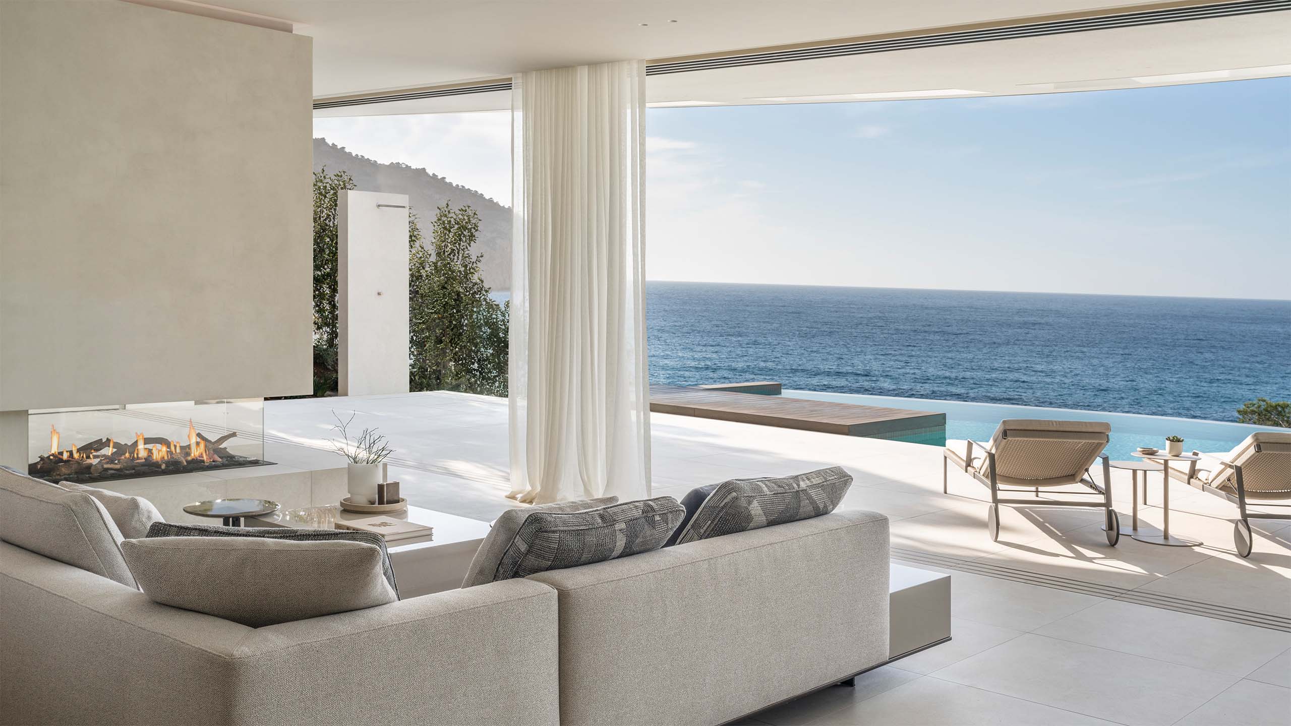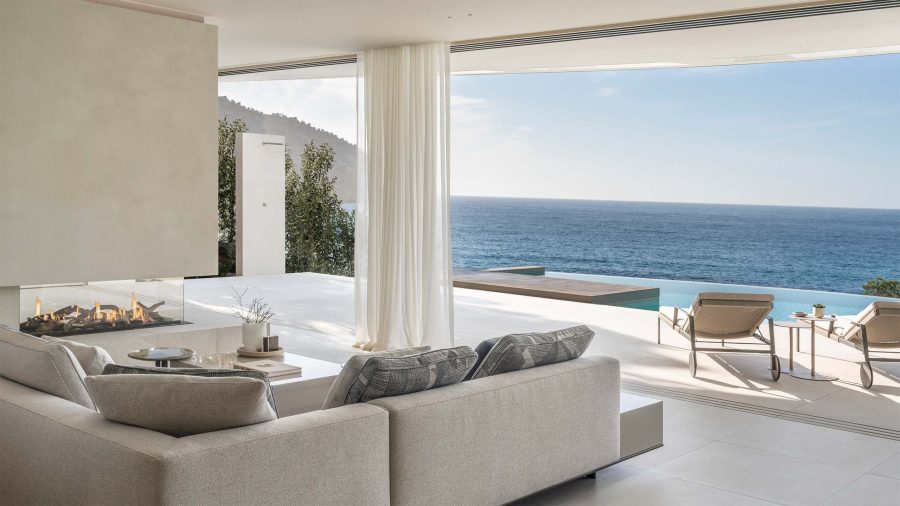Villa Veles
Mallorca Heritage as the project developer and Terraza Balear taking care of the interior design, redefine contemporary luxury in Villa Veles, an architectural masterpiece in southwest Mallorca. Designed by architect Nacho Pons from 3de3 Arquitectos, the villa offers breathtaking sea views, embracing openness and fluidity. Inspired by the tiered beauty of rice fields, Villa Veles seamlessly integrates water and reflective surfaces to create a tranquil yet dynamic atmosphere.
This approach encourages a harmonious blend of natural elements with modern architecture, resulting in a timeless, inviting home where the gentle flow of water resonates throughout, fostering a deep connection to nature. The interior design of the villa captures the essence of its architectural vision and elevates it even further. Throughout the house, there is a continuous interplay between water elements and reflective materials, echoing the essence of rice fields where water nurtures growth.
The project’s color palette revolves around rich tones of deep charcoal and bottle green, adding contrast and depth to the villa’s neutral foundation. Darker hues such as Basalto Grey and Emerald Forest contribute a refined elegance, cultivating a dynamic yet serene ambiance that embodies Terraza Balear’s signature style. Textural layering is central to the villa’s design, with surfaces that range from smooth, glassy finishes to boldly defined textures, creating a captivating interplay. This cohesive narrative extends into the artwork: pieces by Alba.inspoarte enhance the villa’s design by reflecting the celebration of texture and elevating the organic beauty within each space.
The villa’s interiors feature expansive spaces, lofty ceilings and large windows that create an atmosphere of unbounded freedom, seamlessly letting natural light and sea breezes permeate every corner. The open-plan living area showcases Minotti furniture, epitomising the “Made in Italy” ethos with a harmonious mix of sleek contemporary design and skilled craftsmanship that balances industrial precision with an emotional sensitivity. The sophisticated Poliform kitchen, finished in metallic lacquer, is designed to adapt beautifully to changing natural light, with hidden appliances maintaining a clean, streamlined appearance. Special focus is placed on the custom-made supporting structure by Gunni & Trentino, precisely tailored to enhance both the space’s functionality and aesthetic appeal.
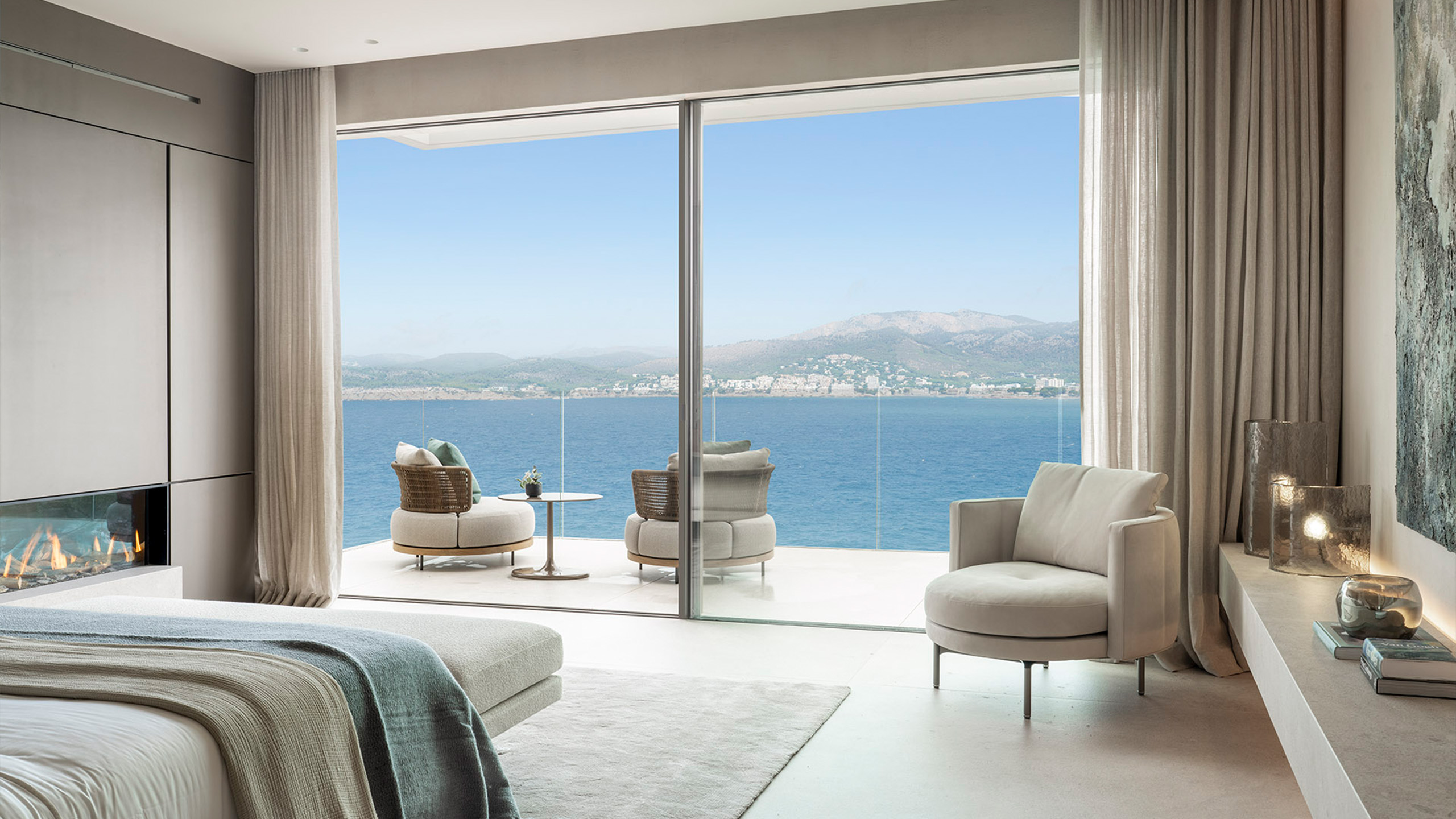
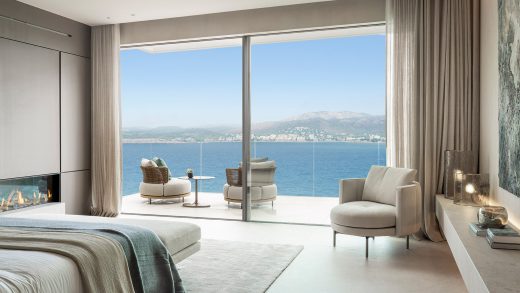
As day shifts to night, the home transitions seamlessly with its “night floor”, featuring three secondary bedrooms and a master suite that exudes luxury. The master bedroom showcases custom Minotti furniture and Poliform wardrobes, while the walk-in dressing area ensures generous storage. The ensuite bathroom, adorned with Antonio Lupi fixtures, introduces a bold, slightly masculine color scheme.
Outside, water features such as waterfalls, a swimming pool, and walk-through elements play a vital role in the design, creating a serene atmosphere that flows naturally between the indoor and outdoor spaces. Fire elements are strategically placed near the pool and outdoor kitchen, adding warmth and a striking visual contrast to the water, enhancing the villa’s ambiance throughout the year. This blend of fire and water elevates the outdoor living experience, making it perfect for al fresco dining or relaxing by the fire with panoramic views.
