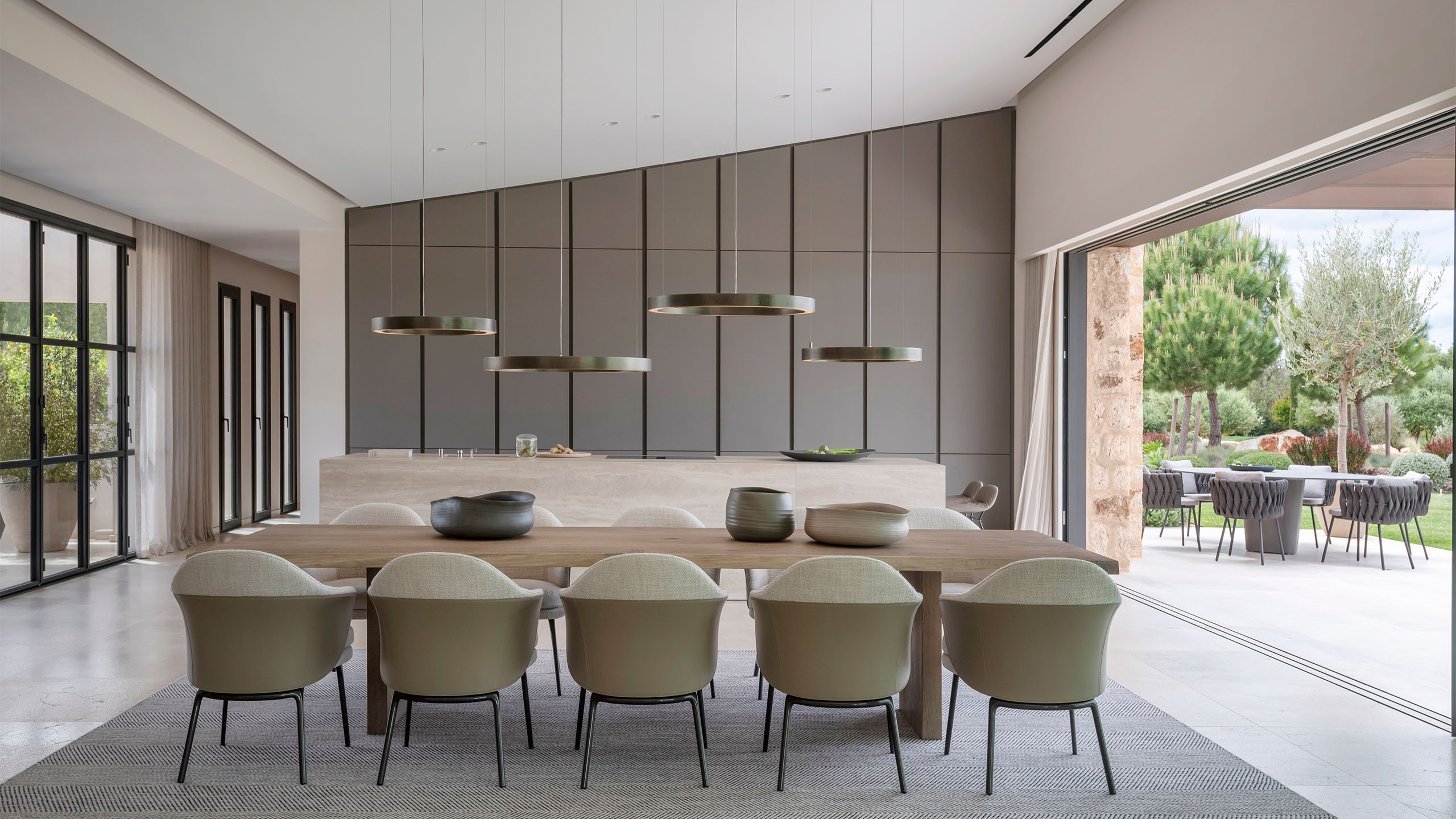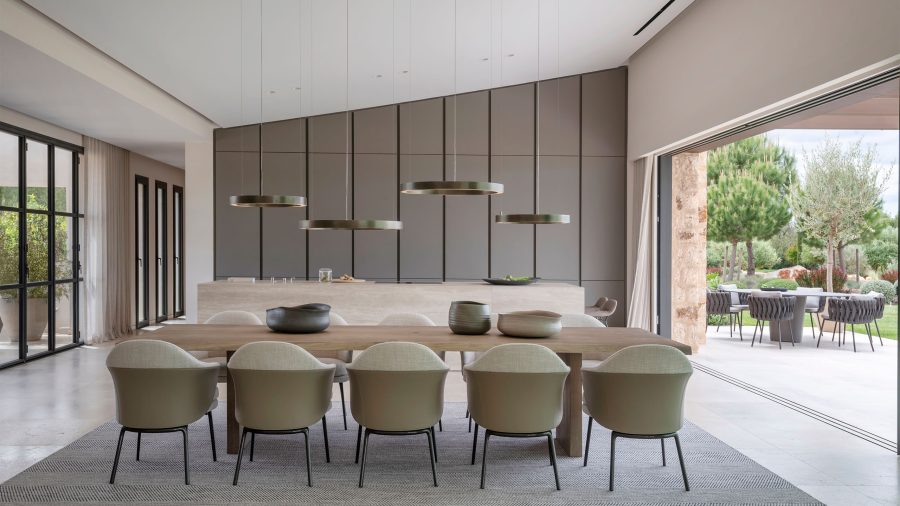Canyamel
Terraza Balear creates an interior design concept inspired by Mallorca, where the architecture and design flow together to connect with the Mediterranean lifestyle. This 500-square-meter estate in Canymel is a living example of this approach.
The goal of the project was to respect the architectural concept of the home while uniting it with the views just out of the windows. Neutral, textural and soft finishes provide the calming ambiance with a luxurious edge that Terraza Balear is known for.
Starting in the living room, a spacious layout is created using sophisticated, Made-in-Italy silhouettes. In the dining room, a square 8-person table allows for plenty of dinner parties with a view. Down-to-earth elements contrasted with contemporary additions and the light and lifted pendant display has matching canopies to tie into
the rest of the home’s use of wood and structural components. The master bedroom features a beautiful indoor/outdoor approach — the epitome of Mediterranean living. Elegant furniture respected the client’s wishes and fit beautifully within the room’s architecture.
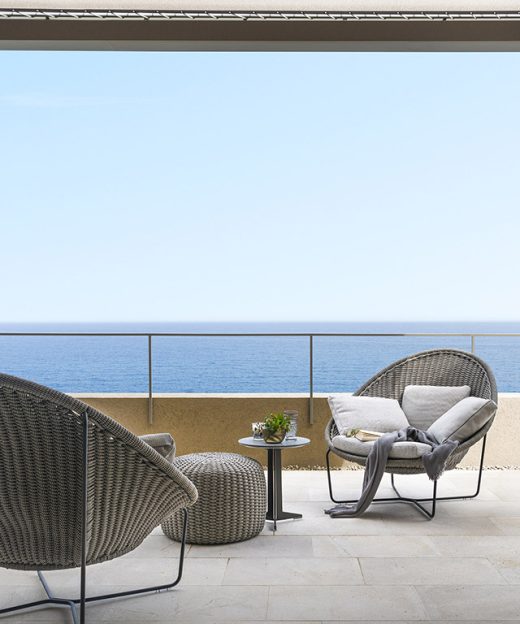
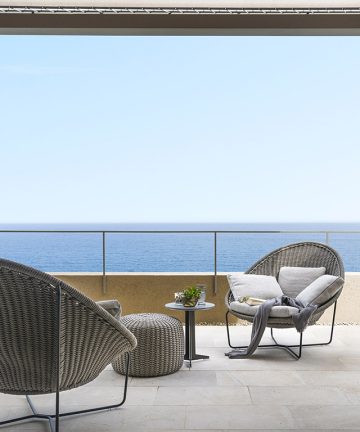
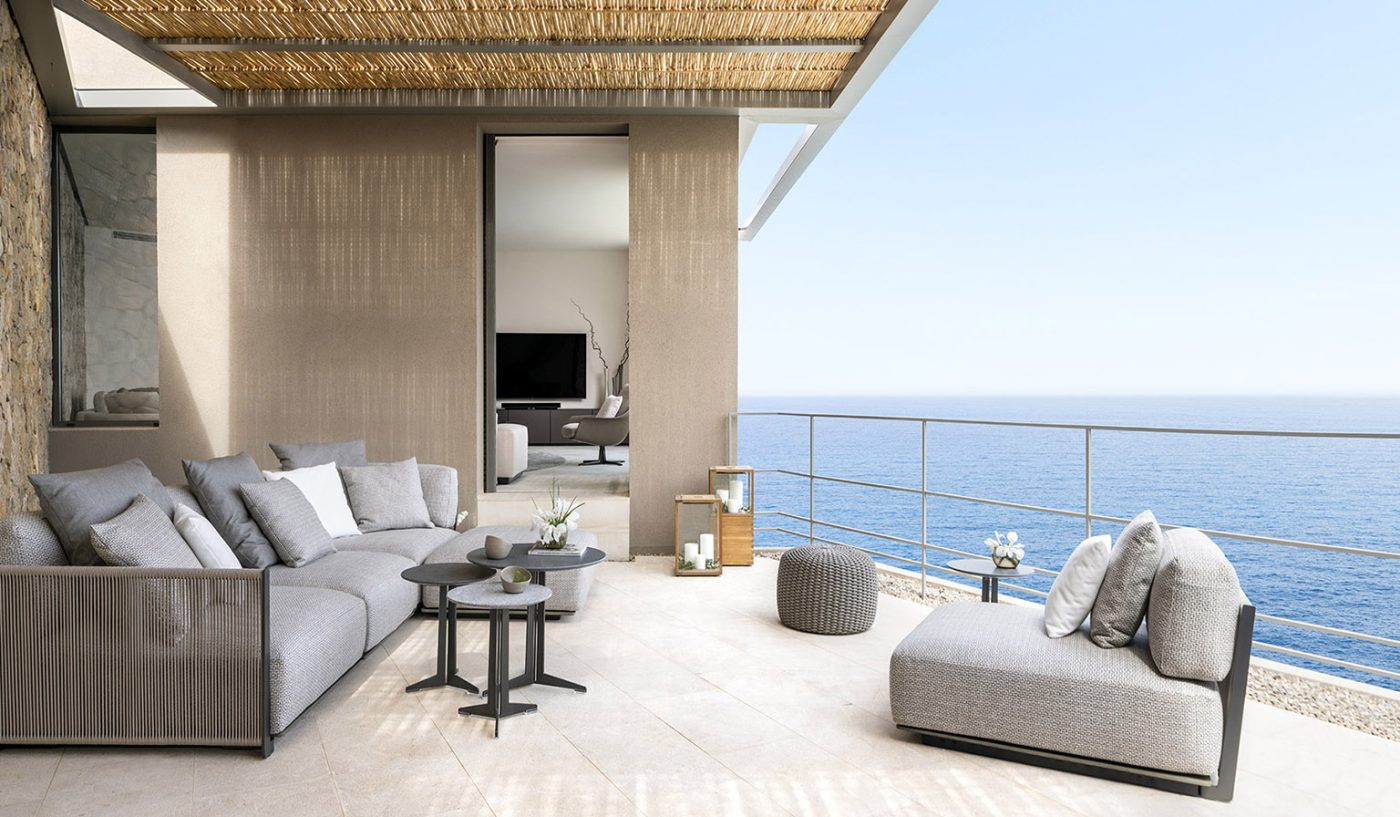
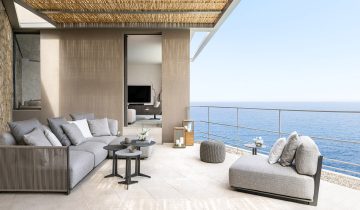
To cap things off, the outdoor living area mimics the same comfort as the indoor living room. While allowing the clients to take in the seas’ beauty, the modern silhouettes echo the home’s exterior architecture to create an elegant retreat to be enjoyed at all times.
All in all, the Canyamel project is the signature Terraza Balear — elegant, sophisticated and nature-inspired — and the family will be able to bask in its authentic, harmoniously created ambiance for years to come.
