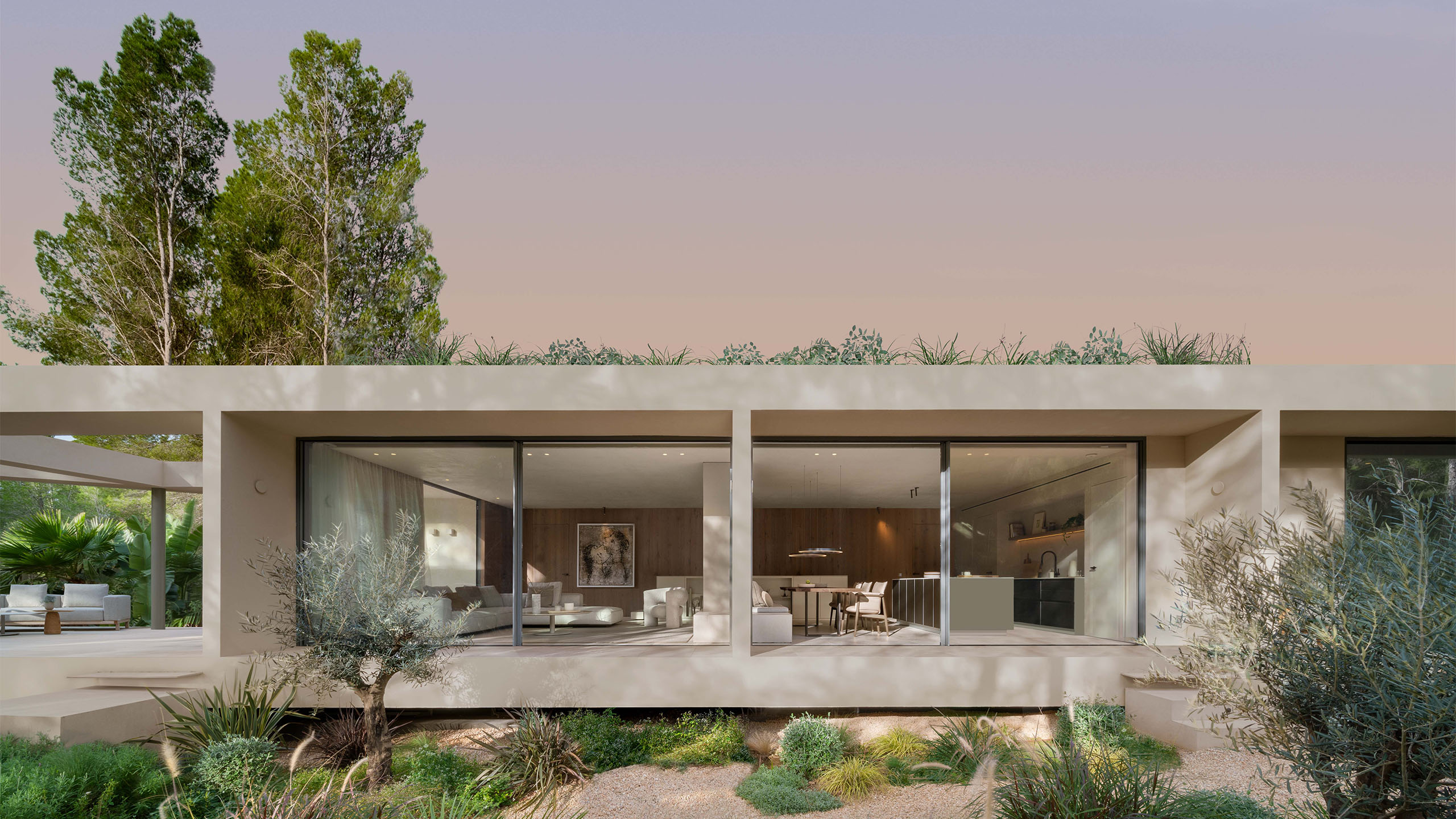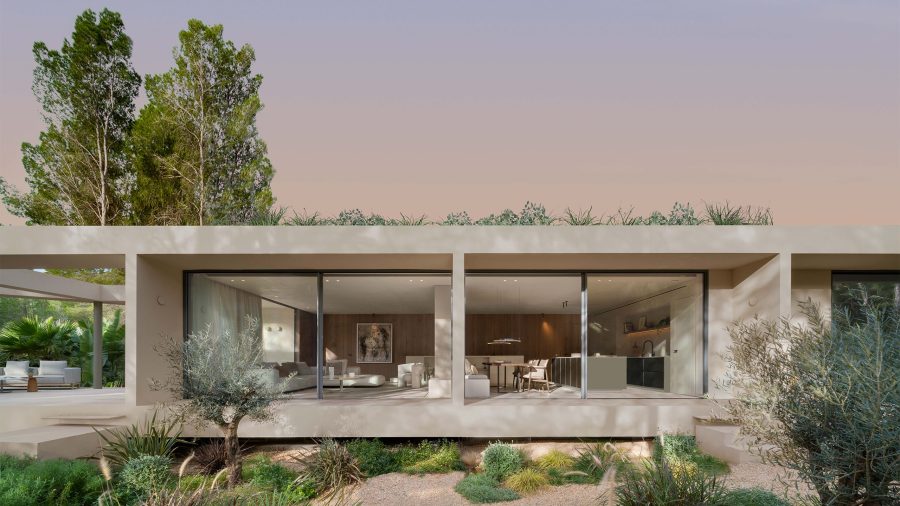Villa Echoes
Waking up, softly embraced by the first light of dawn, greeted by the serene melody of crashing waves and feeling a profound sense of tranquility seep into every fiber of your being, awakens the soul to the boundless beauty of nature’s canvas. This daily reminder of the world’s magnificence forms a symphony of sights and sounds, infusing each morning with awe and gratitude.
Perched upon the rocky cliffs overlooking the sea, the Villa Echoes stands as a familial abode crafted to mirror the splendor of its setting.
“This house is all about the views. From the very first day I laid eyes on the plot to stepping into the finished house, the smile hadn’t left my face, so taken aback by the astonishing beauty of the place. This admiration speaks volumes about the soul of this project”, explains Mathias Koester, the architect of the Villa Echoes. Taking this wonder onboard, Terraza Balear part of Gunni&Trentino transforms it into an interior design masterpiece, infusing every corner with the same breathtaking allure that initially captivated the observer.
Inside, the day zone centers around expansive open-plan living, dining and kitchen areas, where a tranquil ambiance permeates through airy, light-filled spaces. Expansive windows frame captivating sea views, seamlessly merging the indoors with the natural splendor outdoors. Here, the essence of the interior designer’s vision unfolds, revealing a narrative of careful observation not only of the environment but also of the personalities and interests of the house inhabitants. Furniture, decor and accessories tell the story of a designer with an immense capacity to observe and compose portraits of home owners through interiors.
Light, as one of the central protagonists in this narrative, dances gracefully throughout the space, filtering through carefully crafted objects to cast a gentle, inviting glow. It moves across soft shades of earthy colors and rich textures, creating a sense of harmony and balance that resonates deeply within. Amidst this interplay of elements, the soul of the home finds its truest expression—a sanctuary
inviting one to embrace a life of serenity and contentment.
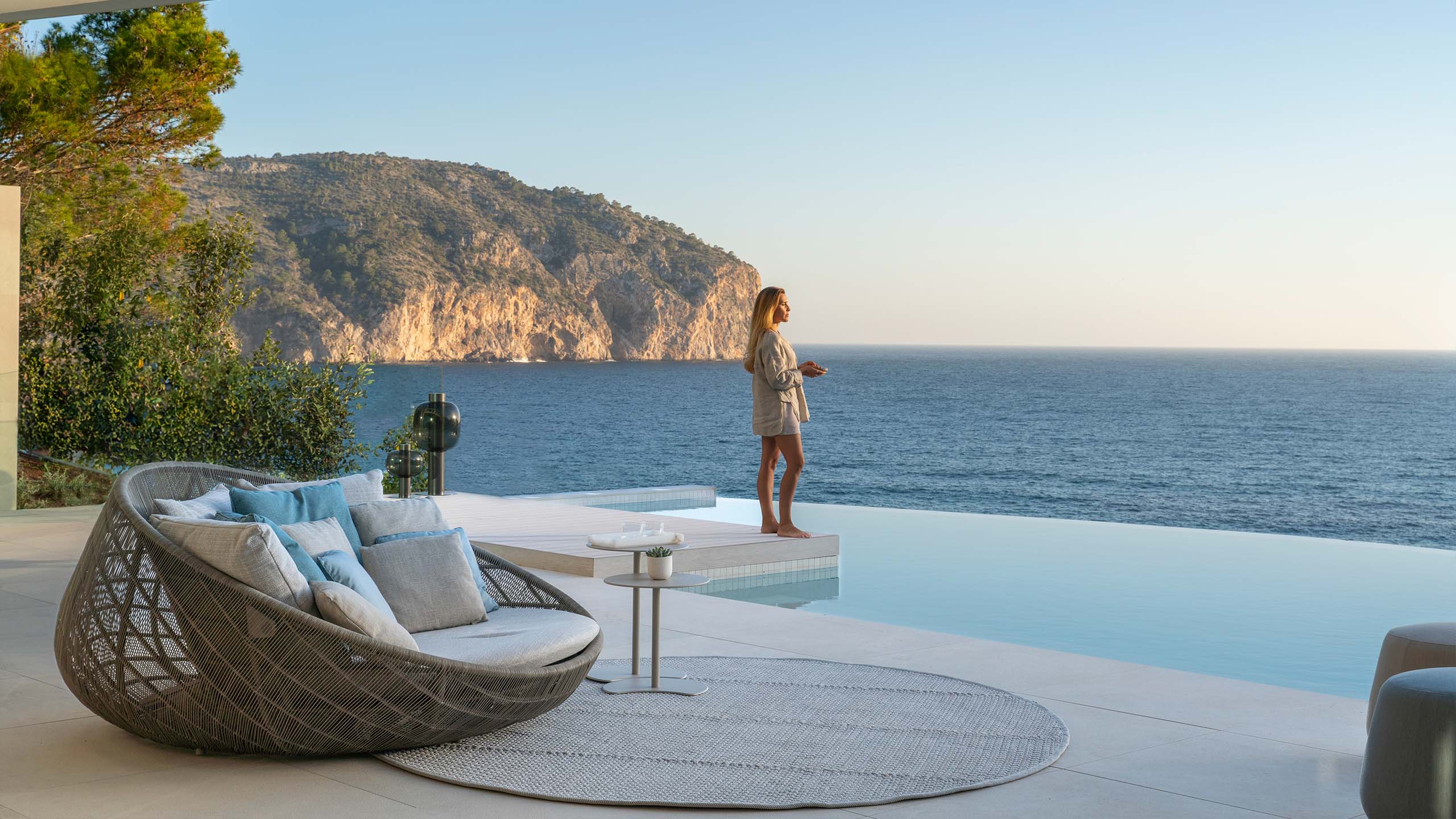
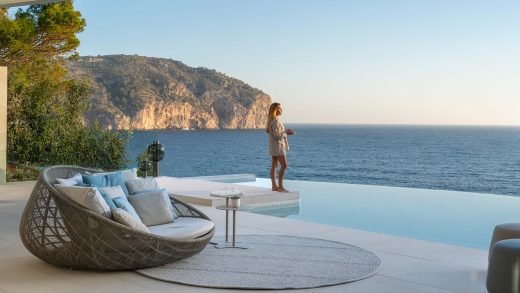
In the master bedroom, a harmonious blend of clean-line furniture and wooden elements creates a tranquil retreat where privacy intertwines the natural flow of light and captivating views. This intimate space, thoughtfully designed for wellness and relaxation, embodies tranquility and warmth while ensuring a sense of personal retreat and comfort.
“Before putting pen to paper,” stated Carmen Pujol, creative director of Terraza Balear, “we spent several days immersing ourselves in the site’s essence: its weather patterns, surrounding fauna and, of course, stunning views of the sea.
This deep understanding of the site’s characteristics proved indispensable in guiding our decisions for interior architecture and design. For instance, the outdoor dining area was strategically positioned to capture the enchanting glow of the western sunlight over the sea, while the outdoor lounge was arranged to leisurely embrace the uninterrupted merge of the water with the sea beyond.”
As Villa Echoes stands in the idyllic environment of the Mediterranean coast, it serves not just as a home but as a testament to the harmonious relationship between architecture, interior design and nature. With each detail meticulously crafted to evoke a sense of elegance, sophistication and comfort, the interiors come alive to honour the surrounding beauty and invite inhabitants to indulge in the timeless allure of this coastal paradise.
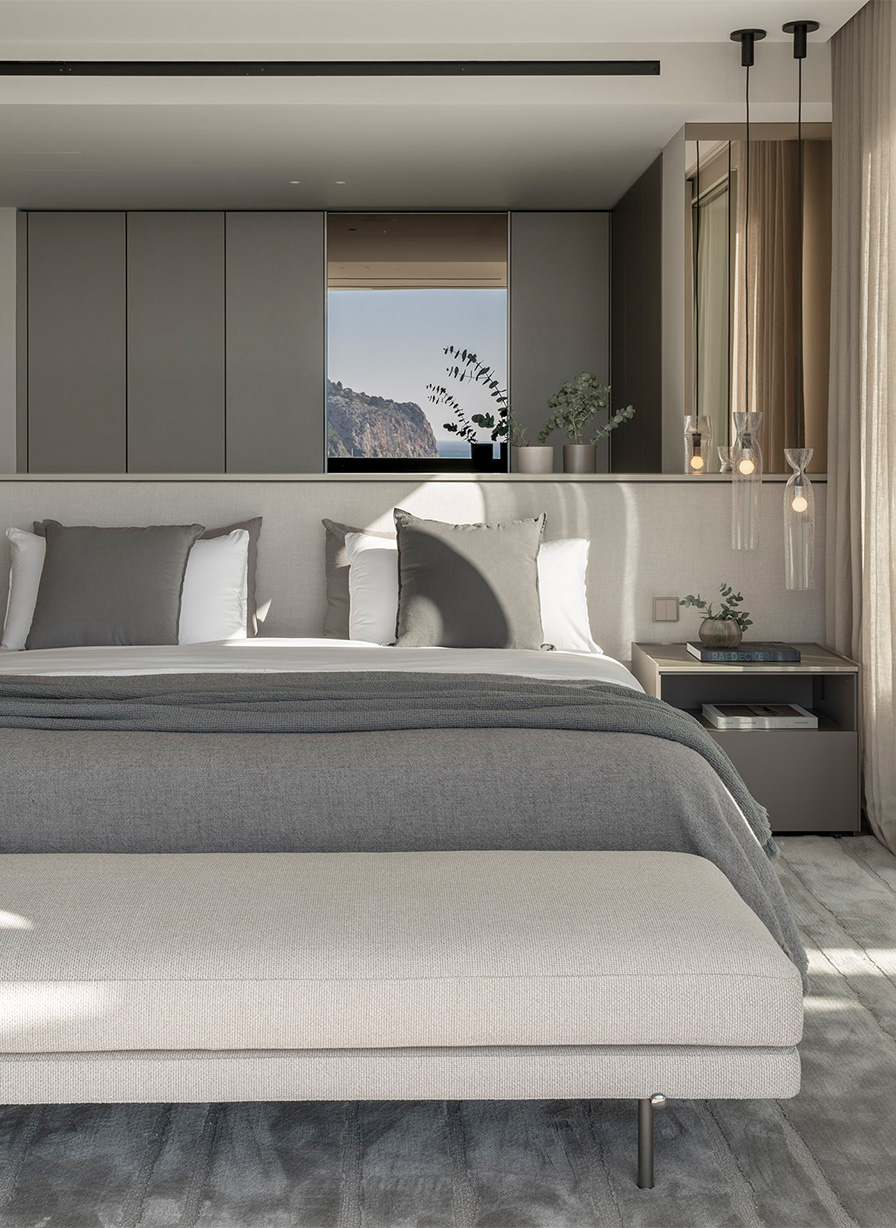
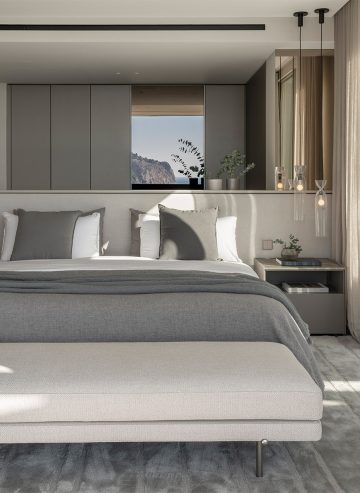
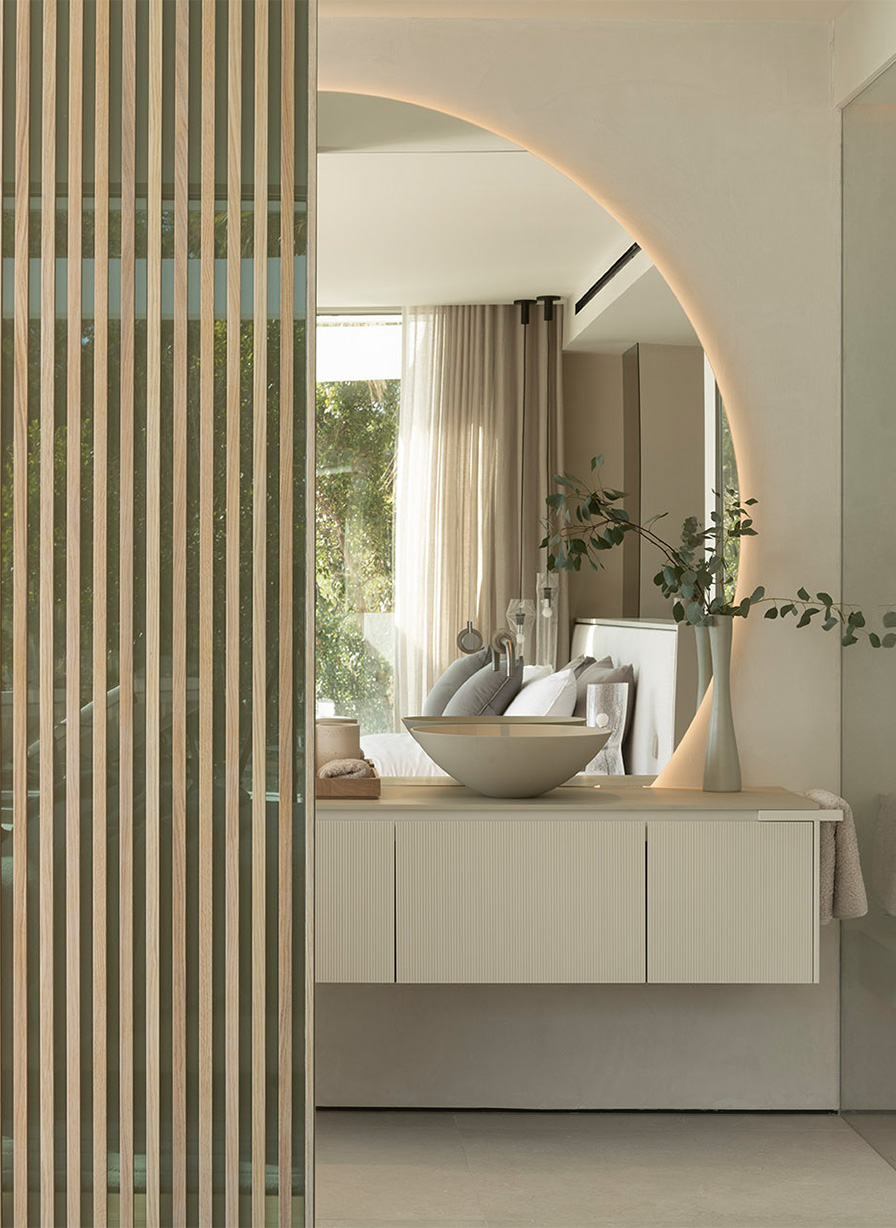
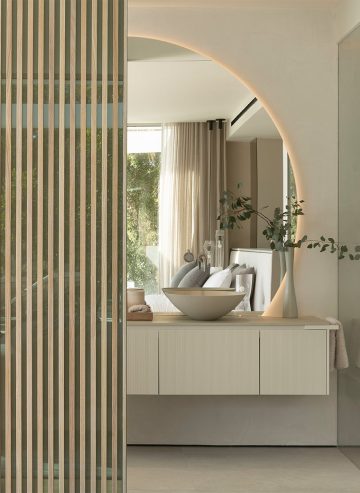
UNTOLD STORIES
Every project holds a captivating untold story behind its creation—the tale of its inspirations, expectations and whys.
In this series of interviews, we invite you to delve deeper into the narrative of one of our latest project Villa Echoes.
